Metal Fabrication
Famoussteel's metal fabrication services are second to none. We use the latest technology and equipment to create custom metal products that meet your exact specifications. From design to delivery, our team of experts will work with you every step of the way to ensure your project is a success. Whether you need a single prototype or a large production of prefab steel structures buildings, we have the experience and expertise to get the job done right. Our commitment to quality and customer satisfaction is unmatched, and we pride ourselves on delivering projects on time and within budget.Contact us today to learn more about our metal fabrication services and how we can help bring your project to life.
-
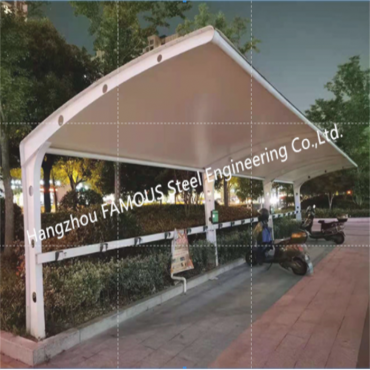
Metal Tensile Membrane Roofing Shed PVDF Sail M...
-
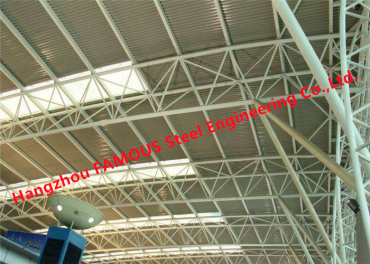
ETFE PTFE Coated Stadium Membrane Structural St...
-
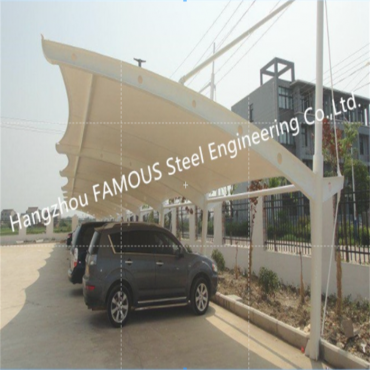
Waterproof steel carport shed PVDF/PTFE tensile...
-
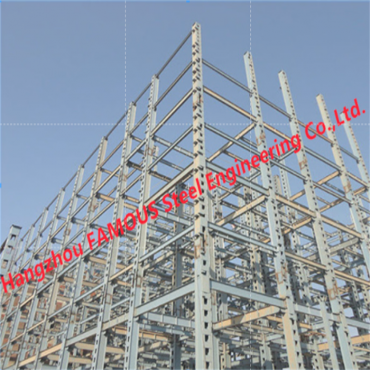
AS/NZS1554 Australia Standard Certified Fabrica...
-
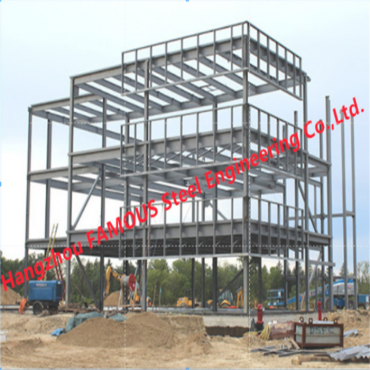
AWS D1.1/1.5 America Standard Certificate Fabri...
-
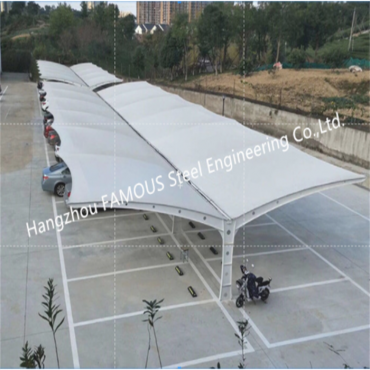
Outdoor Steel Membrane Structure Parking Shelte...
-
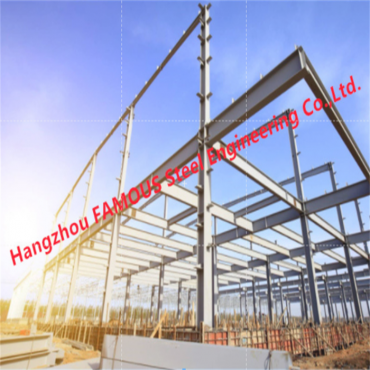
British En 1090-2 Europe Standard Registered Q3...
-

Metal Tensile Membrane Roofing Shed PVDF Sail M...
-
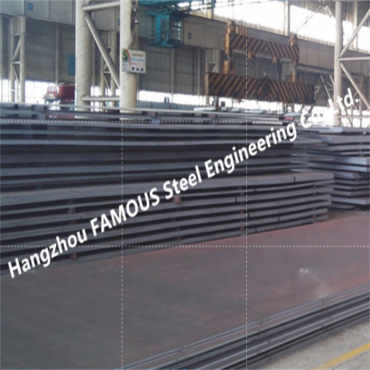
Europe USA Standard Corten Steel Plate Made Pai...
-
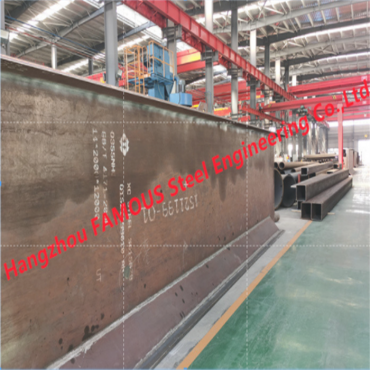
Q355NHD Weather Resistance Steel Plate Assemble...
-
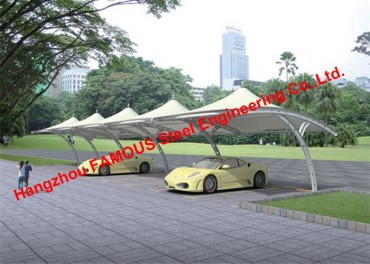
Custom Tension Fabric Structural Carport Menbra...
-
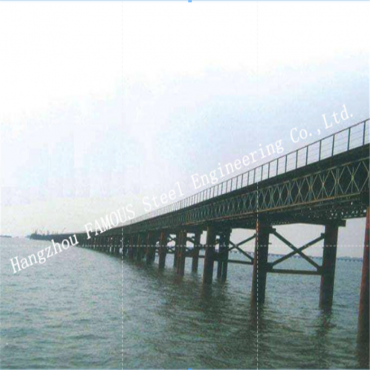
Multispan Single Lane Prefabricated Bailey Stee...



