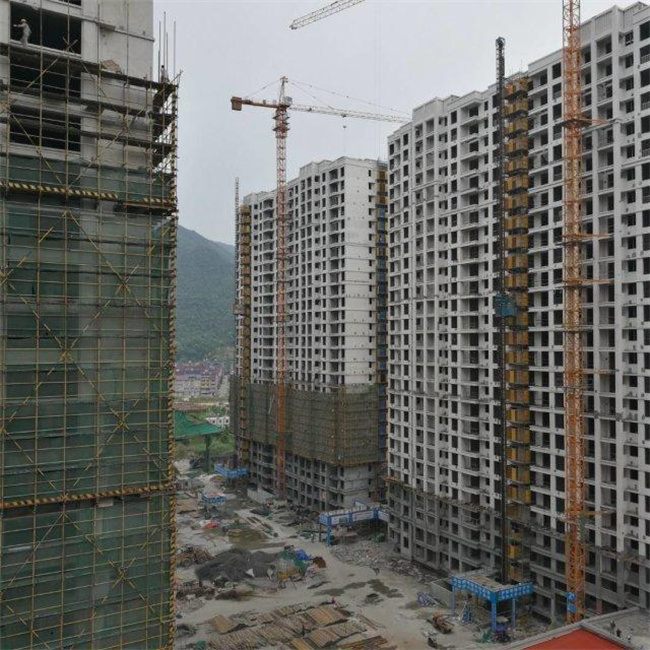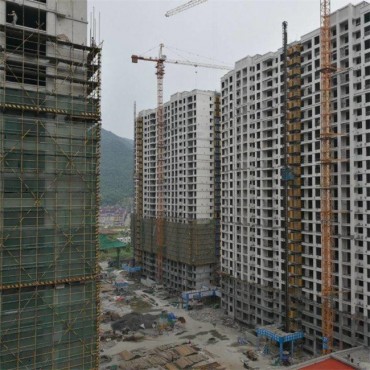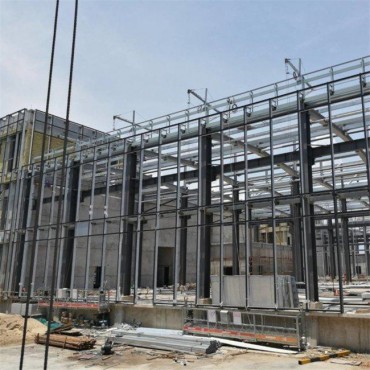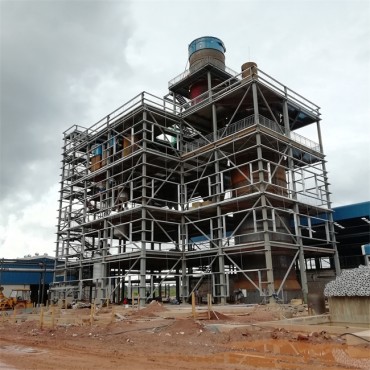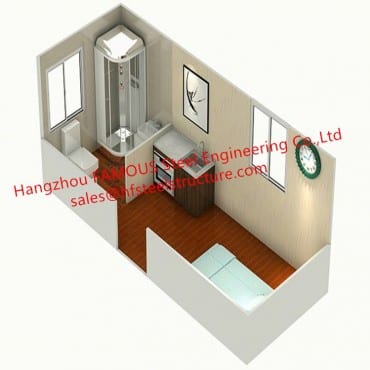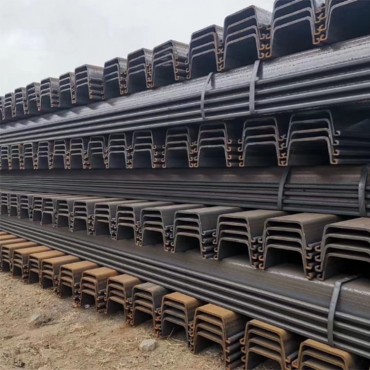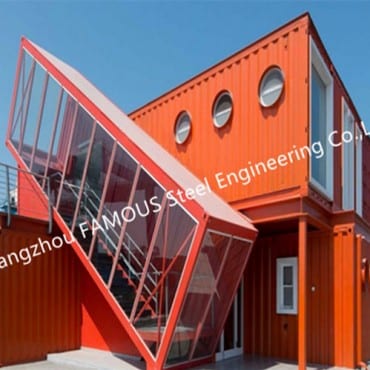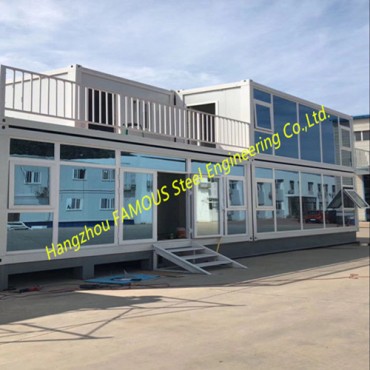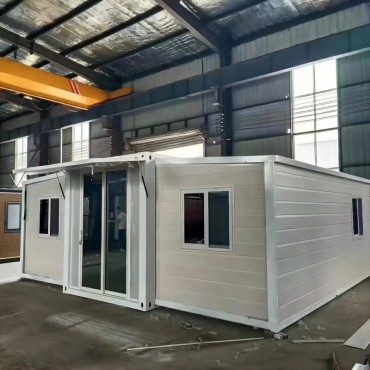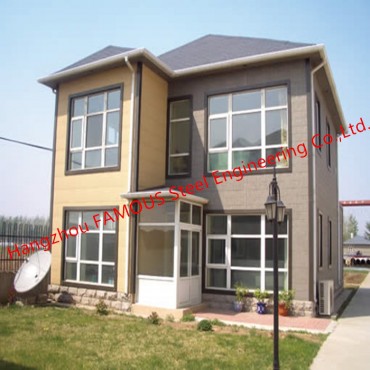Modern design prefab heavy steel structure workshop
Steel Structure Workshop is formed by the main framework including Steel Column,Roof Beam,Column X Cross Bracing ,Roof Bracing ,Fly Bracing ,Tie Beam . Roof and wall using a variety of panels together with
other components such as windows and doors. The steel structure Workshop has the advantages of wide span, high strength, light weight, low cost, temperature protection, save energy,beautiful appearance, short construction time, good effect of insulation, long using life, space-efficient, good seismic performance, flexible layout,etc.
The wall and roof panel of Steel Structure Workshop is made corrugated so that they overlap when they are fitted together. This doesn’t leave any openings so that the building is insulated against outside conditions.
This helps keep the building warmer in the winter and cooler in the summer, saving you on energy costs.
The advantages of Steel Structure Workshop as follows
1. Features fast and flexible to assemble, secure and safe, thermal and noise insulation, water proof and fire prevention;
2. Cost-effective Fast and easy installation greatly shorten the construction time which reduce the costs;
3. Durability The whole structure is easy in maintenance, which can be used for more than 50 years.
4. Perfect design Perfect design completely avoids leaks and water seepage. Meanwhile, it’s also in line with the national level of fire prevention.
5. Carrying capacity can resists the impact of strong wind and seismic performance and bears heavy snow loads.
Steel Structure Workshop
| Main Structure | specification parameter |
| Steel Column | Q345B Welding H section Beam ,Painted : three layer white color anti-rust Alkyd painted
|
| Roof Beam | Q345B Welding H section Beam , Painted : three layer white color anti-rust Alkyd painted
|
| Crane Girder | Q345B Welding H section Beam , Painted : three layer white color anti-rust Alkyd painted
|
| Anti-wind Column | Q345B Welding H section Beam , Painted : three layer white color anti-rust Alkyd painted
|
Maintenance Structure
Roof : 0.5mm Single Color sheet with 50mm Glass-wool insulation with aluminum foil
Wall : 0.5mm Single Color sheet with 50mm Glass-wool insulation with aluminum foil
Window : Aluminum Window
Door : Sandwich panel Sliding door .




