Steel Building
Famoussteel‘s structure building types are designed to meet the unique needs of various industries, from commercial and industrial to agricultural and residential. We offer a wide range of high-quality structural steel fabrication that are built to last, using the finest materials and the latest manufacturing techniques. Our experts has years of experience in designing and constructing steel buildings that are tailored to meet the specific needs of each industry. Whether you need a small storage shed or a large steel garage building, we have the expertise and resources to deliver the right solution for your needs. Our commitment to quality and customer satisfaction is unmatched, and we are dedicated to providing exceptional service and support throughout the entire process. Browse our steel structure building projects and discover the perfect solution for your industry.-
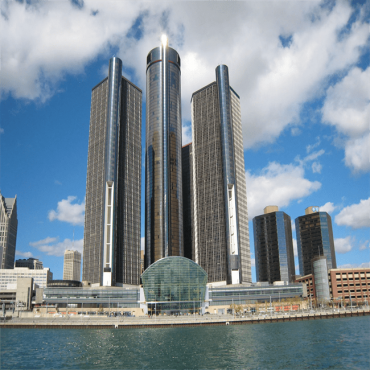
Modern Steel Structure Commercial Building Pref...
-
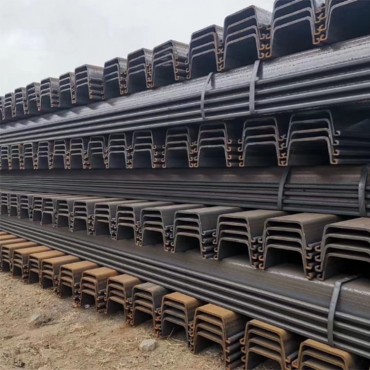
Width 770mm Az13-770 12 Meters Length U Shaped ...
-
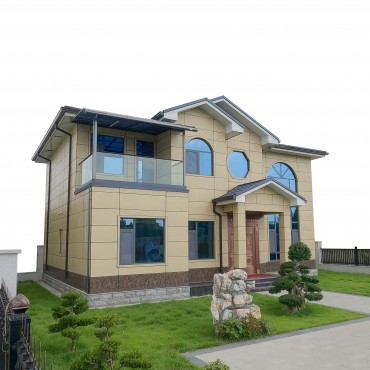
China Easy Assemble Light Steel Frame Prefabric...
-
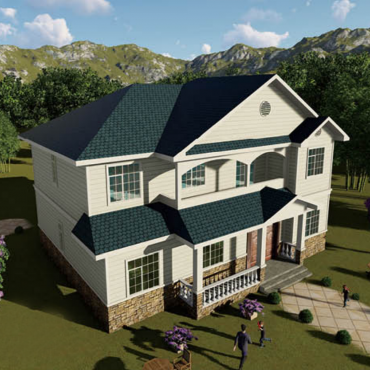
Light steel villa High performance house prefab...
-

2022 Latest Luxury and Modern Prefabricated Lig...
-
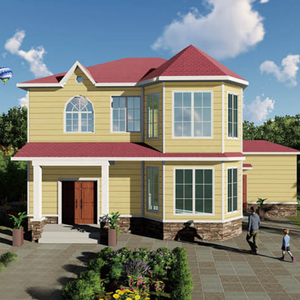
Light Weight Steel Prefabricated Container Hous...
-
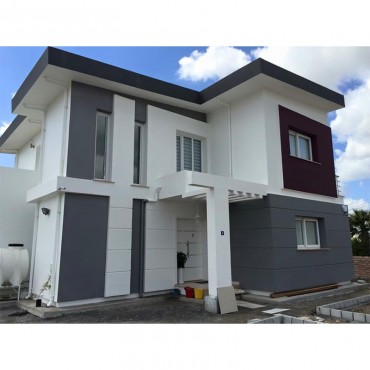
Furnished Light Steel Structure Prefabricated L...
-
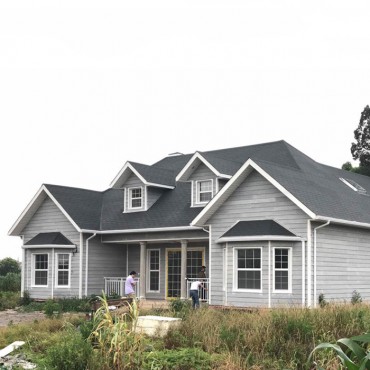
China Light Steel Villa on Hot Sales Prefabrica...
-
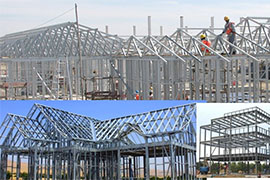
Prefab Villa Modern Australia New Zealand Stand...
-
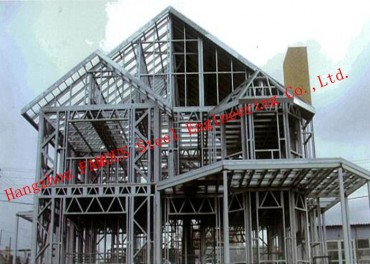
Australia Standard Customized Light Steel Villa...
-
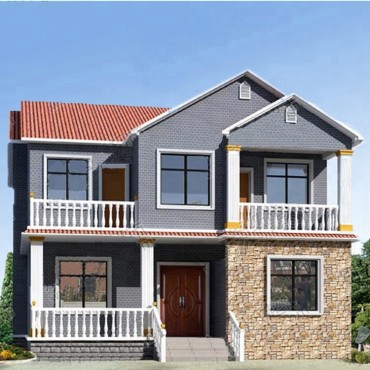
Luxury prefab light steel structure modern hous...
-
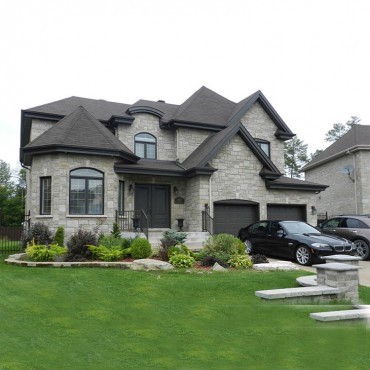
Light Steel Villa Prefab House Steel Structure ...



