Steel Building
Famoussteel‘s structure building types are designed to meet the unique needs of various industries, from commercial and industrial to agricultural and residential. We offer a wide range of high-quality structural steel fabrication that are built to last, using the finest materials and the latest manufacturing techniques. Our experts has years of experience in designing and constructing steel buildings that are tailored to meet the specific needs of each industry. Whether you need a small storage shed or a large steel garage building, we have the expertise and resources to deliver the right solution for your needs. Our commitment to quality and customer satisfaction is unmatched, and we are dedicated to providing exceptional service and support throughout the entire process. Browse our steel structure building projects and discover the perfect solution for your industry.-
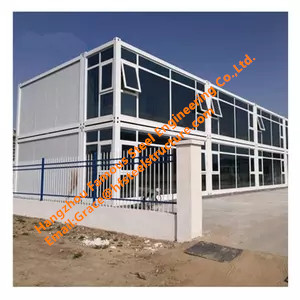
Galvanized light steel frames prefab villa hous...
-
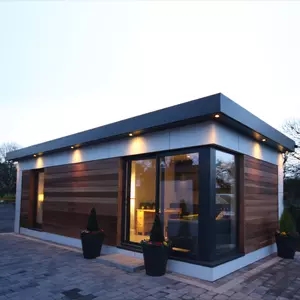
Prefabricated building of light steel keel vill...
-
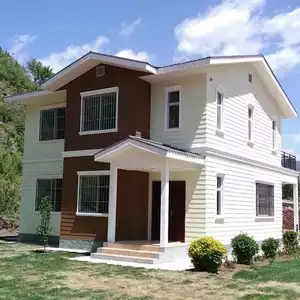
Light Steel Villa Prefab House Steel Structure ...
-
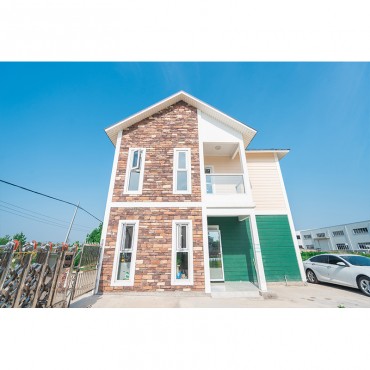
wholesale high quality structure homes frame li...
-
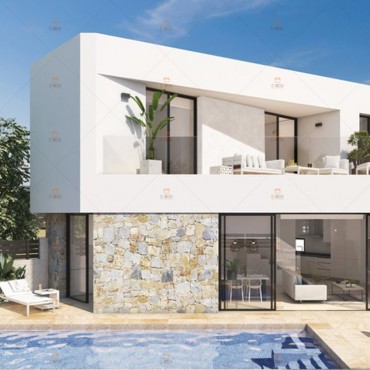
Light Steel Prefab Villa Steel Structure House ...
-
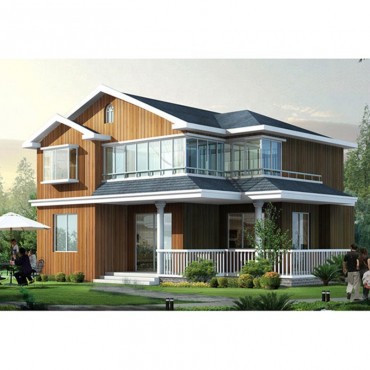
Furnished light steel structure prefabricated l...
-
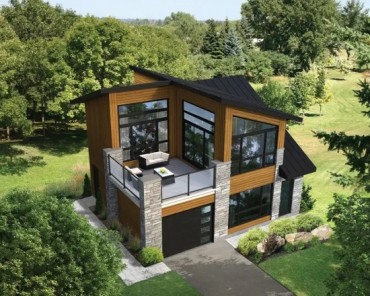
Factory Design Lifetime Service Prefabricated H...
-
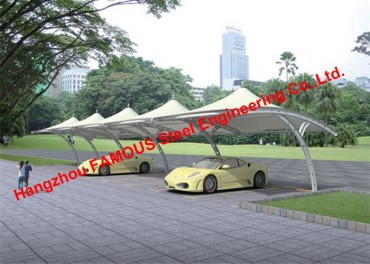
Custom Tension Fabric Structural Carport Menbra...
-
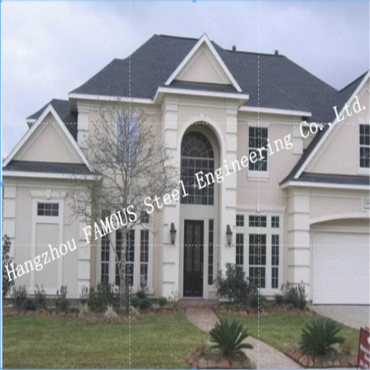
Luxurious Villa Commercial Steel Buildings Comp...
-
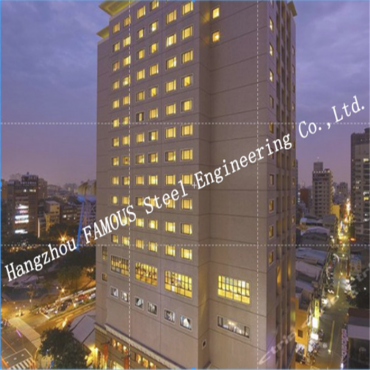
Civil Engineering Construction Prefabricated St...
-
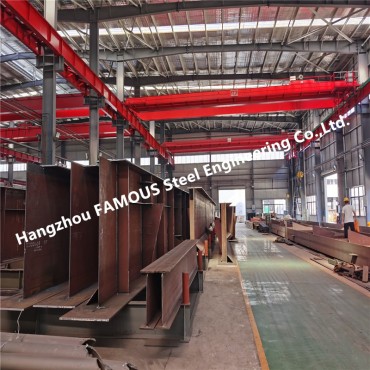
America Standard ASTM A588 Corten Steel Plate P...
-
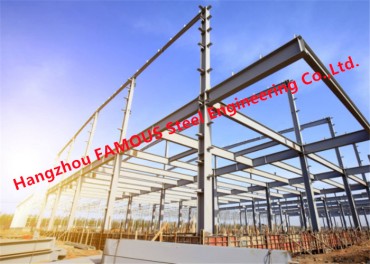
Europe Standard EuroCode 3 Design and Detailing...



