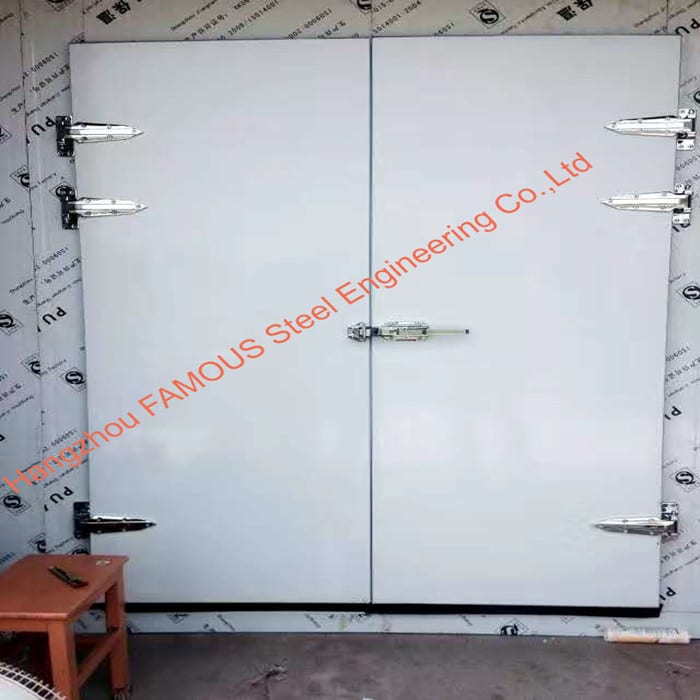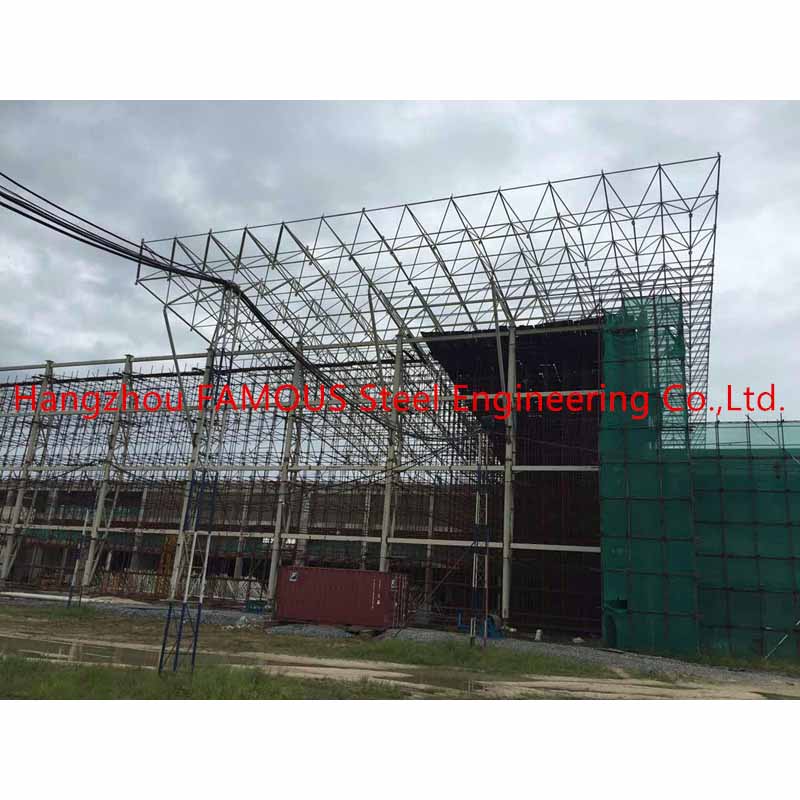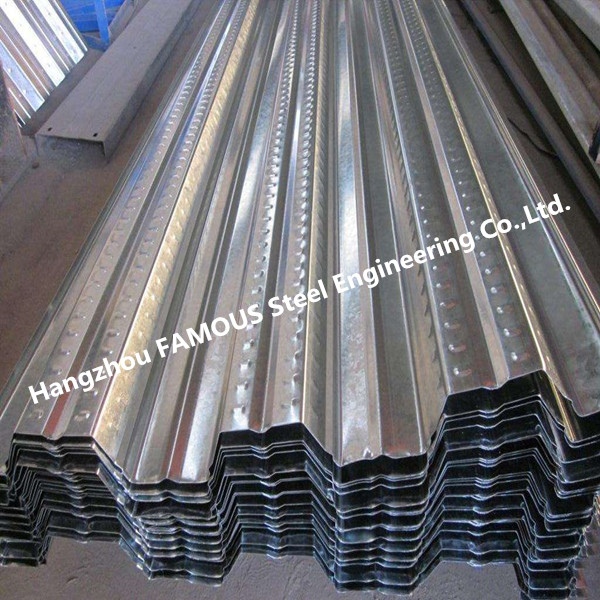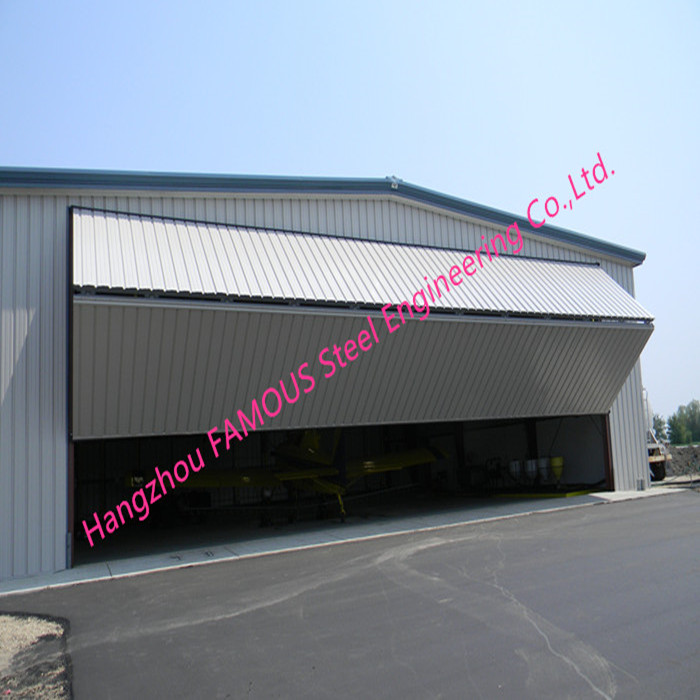Corrugated Roofing Steel Modular Curtain Wall - Frameless Clear Tempered Glass Facade Front Swing Door Nature Light Glazing French Door Design – FAMOUS
Corrugated Roofing Steel Modular Curtain Wall - Frameless Clear Tempered Glass Facade Front Swing Door Nature Light Glazing French Door Design – FAMOUS Detail:
Product Details:
|
Place of Origin: |
China |
|
Brand Name: |
FAMOUS |
|
Certification: |
CE,ISO9001,SASO,SGS |
|
Model Number: |
None |
Payment & Shipping Terms:
|
Minimum Order Quantity: |
1 set |
|
Price: |
USD80-200 per Square meter |
|
Packaging Details: |
Standard seaworthy packing |
|
Delivery Time: |
15 days |
|
Payment Terms: |
L/C, T/T |
|
Supply Ability: |
1000 sets per month |
Detailed Product Description
|
Door Frames: |
Aluminum Alloy Frame, Steel Metal Frames,etc |
Type: |
Vertical Lifting, Up Rising, Etc |
|
Color: |
Clea,Blue,Yellow,Red,Grey,White,Full-clear,etc,Customized |
Surface Treatment: |
Normal Paint,galvanized ,or Customized,etc |
|
Application: |
Car Showroom, Industrial Warehouse,shopping Mall,etc |
Size: |
Customized As Order |
|
Wind Resistance: |
25m/s ( Wind Scale 10) |
Certification: |
CE/ ISO 9001 |
|
Power Supply: |
1-phase-220v, 3phase-380v |
Core Materials: |
Clear Tempered Glass,etc |
Description
Fully Glazed Industrial Doors Optimize light inlet and product visibility with the ultra-attractive . The fully-glazed overhead sectional industrial door is designed for use in facilities looking to maximize natural light, increase visibility of products and ensure personnel can see clearly through doors. Ideal for car showrooms and dealerships, fire stations, or any facility where maximum light inlet and/or product exposure is desirable. The aluminum frames of the fully glazed doors are anodized or painted to preference. Panels are single, double or reinforced triple glazing, presenting a modern, attractive and unique appearance in customer facing entrances.
Improve natural light inlet and aesthetics without compromising stability with attractive, glazed overhead sectional industrial doors. Glazed overhead sectional doors are an industrial door with a difference; visually appealing and highly practical the glazed sections improve natural light inlet and visibility. The natural choice where product demonstration is a priority, the glazing arrangement benefits from the added stability of a 44mm thick aluminum tubular frame, which makes the “Nature Sunlight” a practical door system for entrances where industrial and/or commercial traffic must pass. Windows arranged in a ‘grid’ formation can be complemented by insulated solid panels to further enhance stability. Although all rows can be glazed, the most common arrangement of the “Nature Sunlight” sees the bottom row ‘infilled’, making it both easier to clean and more resistant to scratches and general wear and tear.
Specification:
| Items | Glass Facade Door/Fully Glazed Door | ||
| Measurement | Customized as order | ||
| Type | Large French Doors, Swing door, Casement/Sliding/Folding,etc | ||
|
Materials |
Aluminum profile | Series | 55/65/68/72/75/80/83/100/120etc. |
| Construction | Thermal Break/Non- Thermal Break | ||
| thickness | 1.4/1.6/1.8/2.0mm | ||
| Surface treatment | Powder coated/anodized/PVDF/wood grain transfer / Electrophoresis, etc. | ||
| Color | White/black/grey/brown/silver/wood color etc. can be customized. | ||
| Glass | Glass type | Tempered glass/laminated glass/coated glass/filmed glass/low-e glass/reflective glass /insulated glass etc. | |
| Glazing | Single/double/triple | ||
| thickness | Single: 5/6/8/10/12mmDouble:5+5/6+6mm laminated glass/5+12A+5/6+12A+6mm insulated glass | ||
| Color | Clear/frosted/tinted (grey, blue, light green, bronze etc.) can be customized. | ||
| Hardware | Brand | King Long/HOPO/as per your required. | |
| Screens | All the opened window and doors can be match the screens | ||
| Stainless steel security meshNylon fly screenRetractable & invisible fly screen | |||
| Others | Packages | Foam/bubble +plywood | |
| Delivery | 20-30 days after confirmed the order | ||
Features:
Standard size up to (W x H) : 5500 x 4250 mm
Frame thickness: 44 mm
Windows: W < 3300 mm: 1 pane, W > 3300 mm: 2 panes
Pass-door: not available
Access and Automation: optional
Wind load, EN 12424 [2]: class 3: W < 3300, class 2: W > 3300
Thermal transmittance, EN 12428: 6 W/m2K
Water penetration, EN 12425: class 3
Air permeability, EN 12426: class 2
Other sizes on request
Higher wind load classification on request
Advantages:
Maximum Glazing – Minimal Frame
Glazed sections up to 3.3 meters in width are available with the TOPSKY Fully Glazed industrial overhead sectional door. Owing to the design, no ‘middle transom’ is required for panes of up to 2.6m in length as the frame is self supporting. Designers and architects are afforded the opportunity to create a clean, glass-like aesthetic for their working entrances in order to match a fully glazed facade.
Maximizing Space
The overhead sectional door slides up under the roof when opened, maximizing free space around the door opening. The overhead arrangement leaves entrances open and completely clear for product placement, or simply freeing up additional useable space.
Glazing arrangement
The number of rows and columns of the “Nature Sunlight” is based entirely on the width and height of the door, which is divided equally creating the grid arrangement.
Wide range of opening
As with any overhead sectional door, the “Nature Sunlight” opens vertically into the roof/ceiling, maximizing useable space in and around the opening. Running on tracks, the door rolls up and over. Track arrangements are decided by factoring the available space directly above the door opening and immediately inside the facility.
Safety Compliance
The TOPSKY fully-glazed overhead sectional door is designed to meet all operational and safety requirements in the European Directives and the standards issued by the European Standardization Committee, CEN.
Under same KNSN group system, now Topsky has reached a strategic cooperation with professional steel engineering specialist namely Hangzhou FAMOUS Steel Engineering Co.,Ltd.(FASECbuildings) which is in charge of all foreign business operation of Topsky, and realized a win-win cooperation together.
Please visit our door website: www.Topsky-doors.com for more details or send us enquiry for more catelogues pickup.
Product detail pictures:
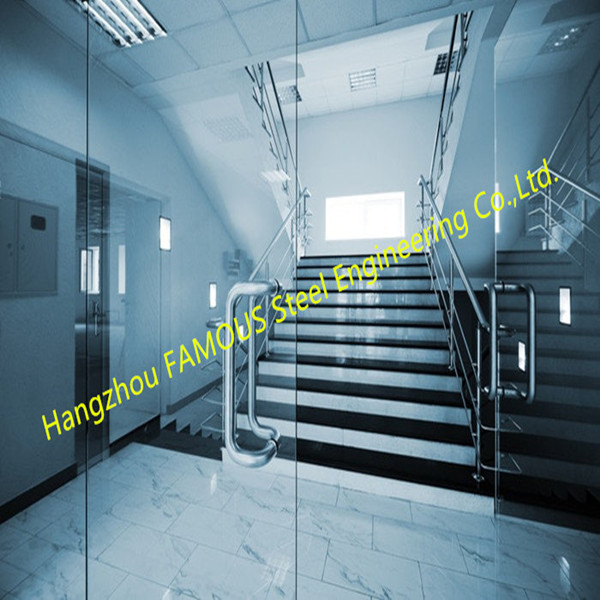
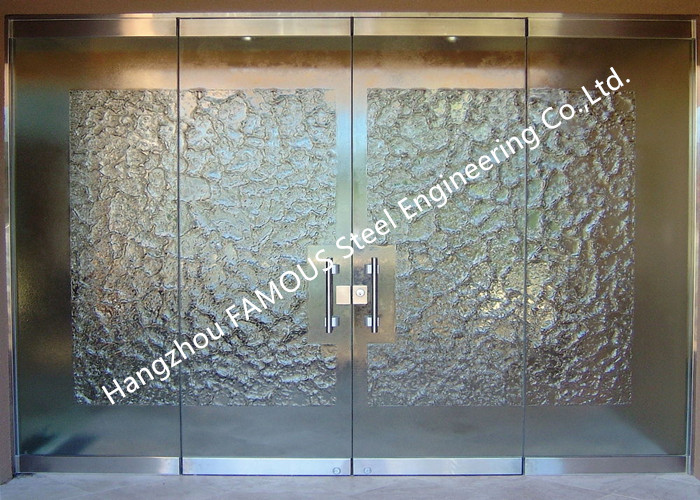
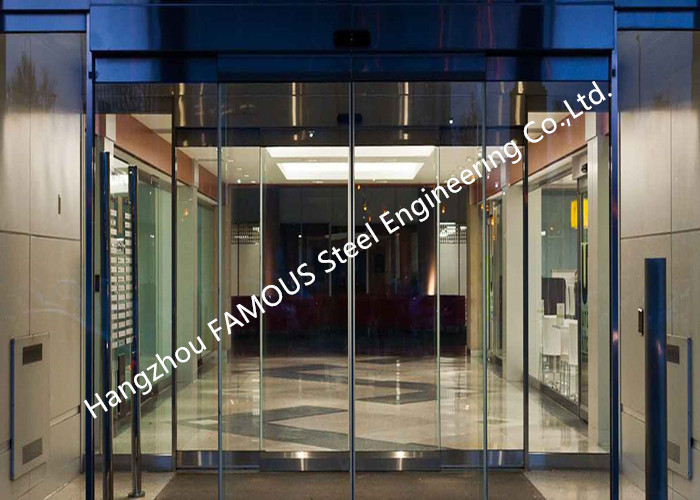
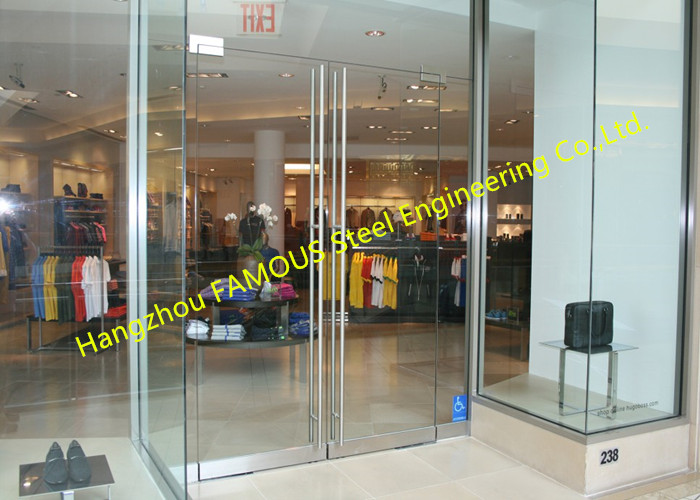
Related Product Guide:
Steel suppliers plan billions in plant investments AN-LOGO-BLUE AN-LOGO-BLUE | Aluminum Sandwich Panel
Global Floor Sandwich Panel Market Regions, Application and Forecast 2019 | Accommodation Container House
Our enterprise insists all along the standard policy of "product high-quality is base of business survival; client satisfaction could be the staring point and ending of an business; persistent improvement is eternal pursuit of staff" as well as consistent purpose of "reputation first, client first" for Corrugated Roofing Steel Modular Curtain Wall - Frameless Clear Tempered Glass Facade Front Swing Door Nature Light Glazing French Door Design – FAMOUS , The product will supply to all over the world, such as: Anguilla, Bolivia, Luxemburg, To work with an excellent items manufacturer, our company is your best choice. Warmly welcome you and opening up the boundaries of communication. We are the ideal partner of your business development and look forward to your sincere cooperation.
The manufacturer gave us a big discount under the premise of ensuring the quality of products, thank you very much, we will select this company again.




