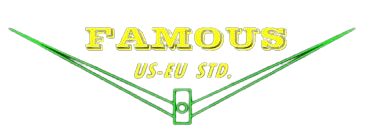Roof Wall Floor System
-
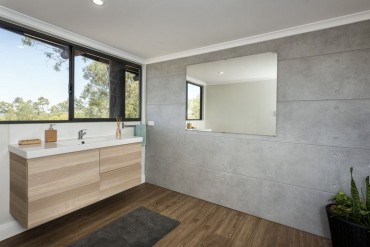
Fiber Cement Board Cladding Partition Flooring ...
-
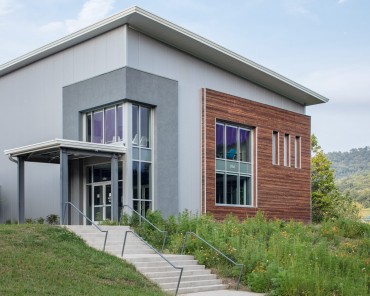
Sustainable Exterior Wall Materials for Environ...
-
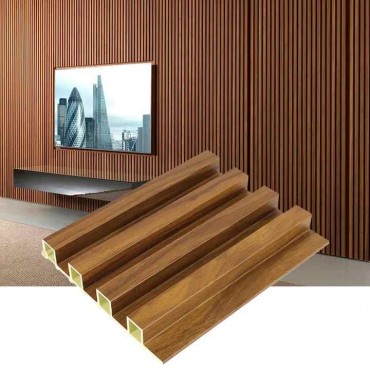
Wooden Grain PVC WPC Fluted Wall Panels For Dec...
-
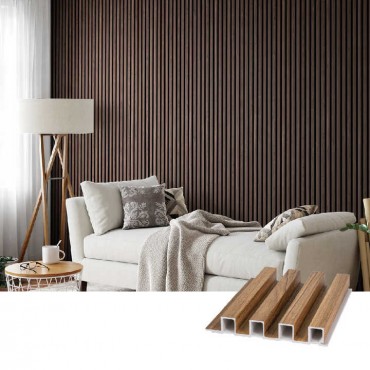
wood plastic wall panel hot WPC outdoor ceiling...
-
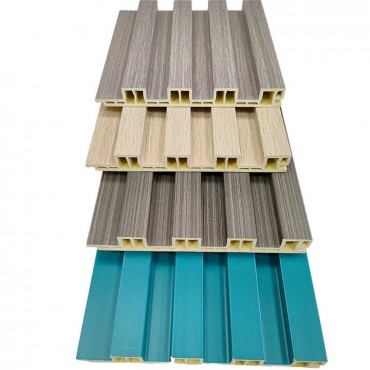
pvc wall panels decorative wall panels hollow c...
-
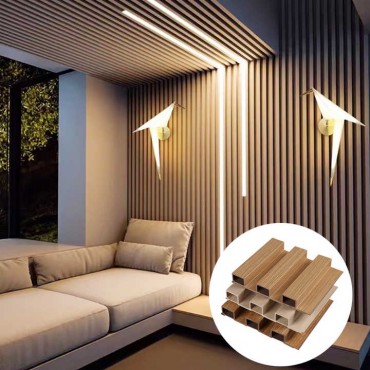
Wooden Grain PVC WPC Fluted Wall Panels For Dec...
-
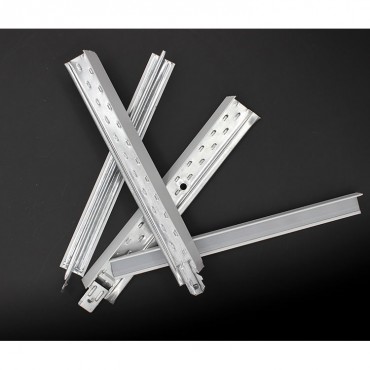
T Ceiling Grid For pvc Ceiling Suspension Syste...
-
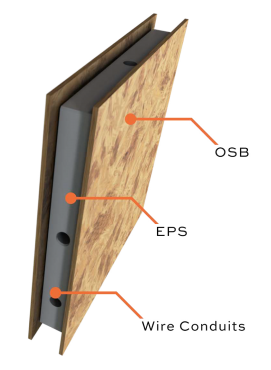
Fireproof osb eps sandwich wall panel and OSB F...
-
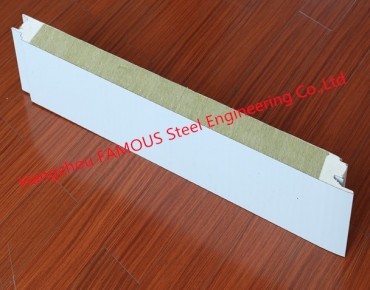
Polyurethane PU Edge Rock Wool Sandwich Panel F...
-
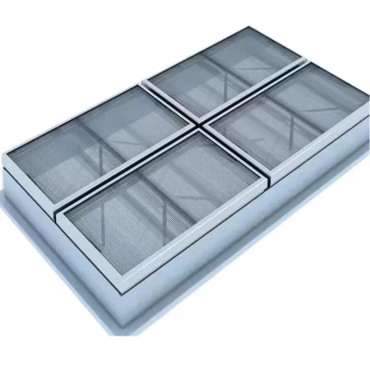
Electric smoke exhaust skylight one-line smoke ...
-
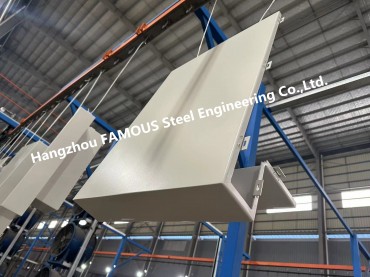
Alumtimes Building Facades Modern Audi Sheet 3D...
-
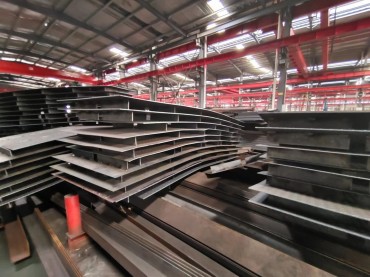
Hot rolled Q345 Carbon Steel Deck Sheets Struct...



