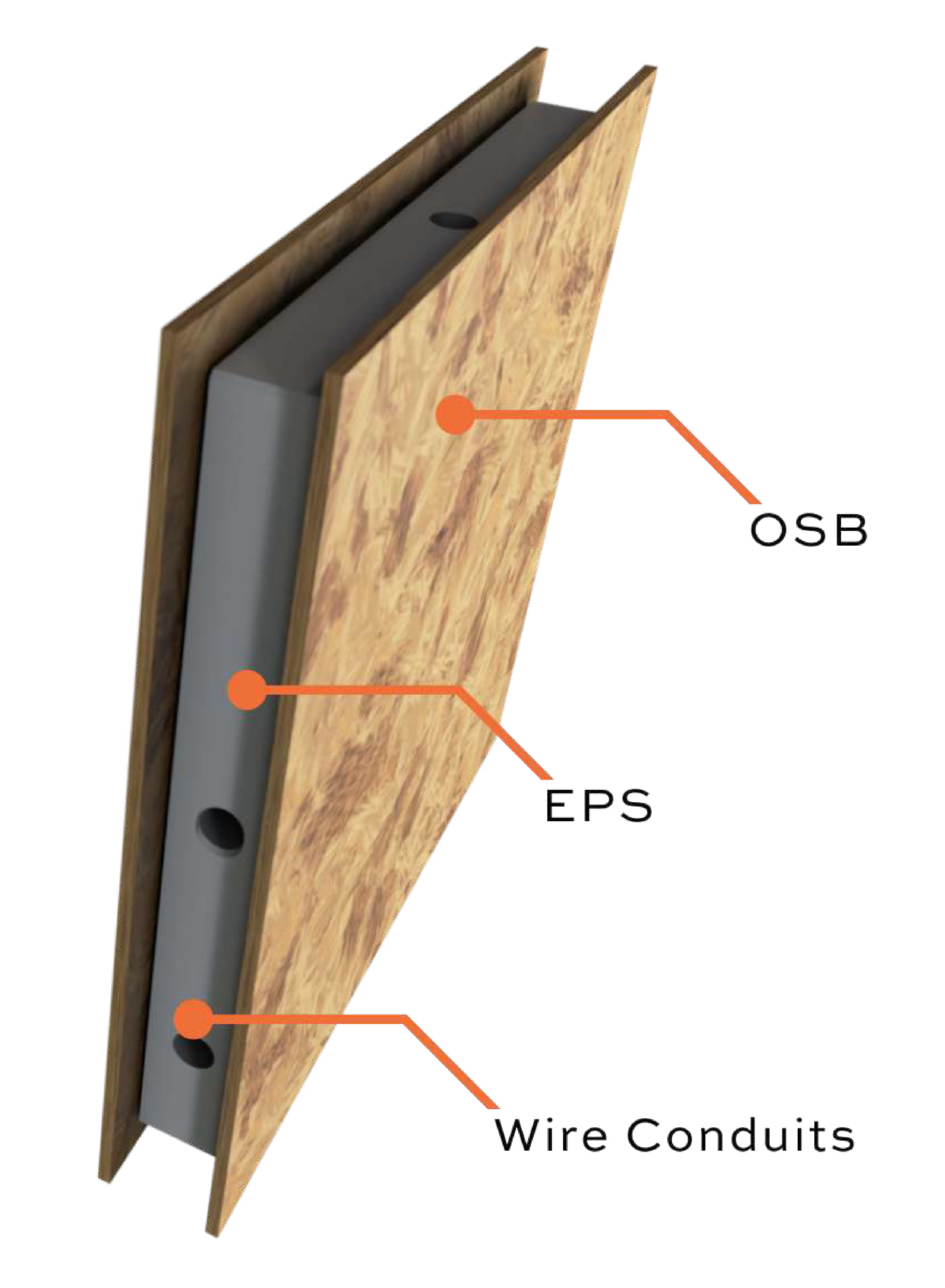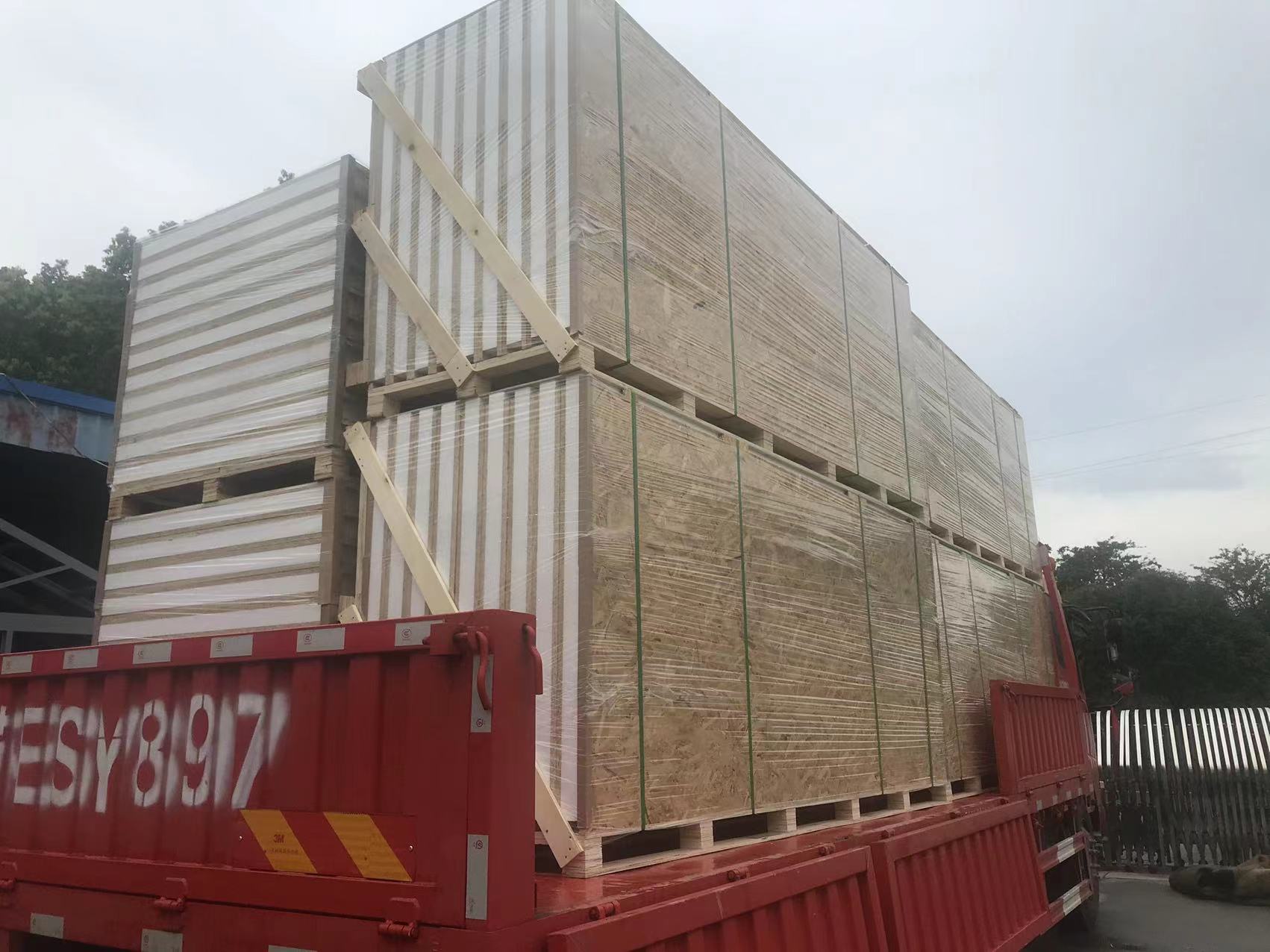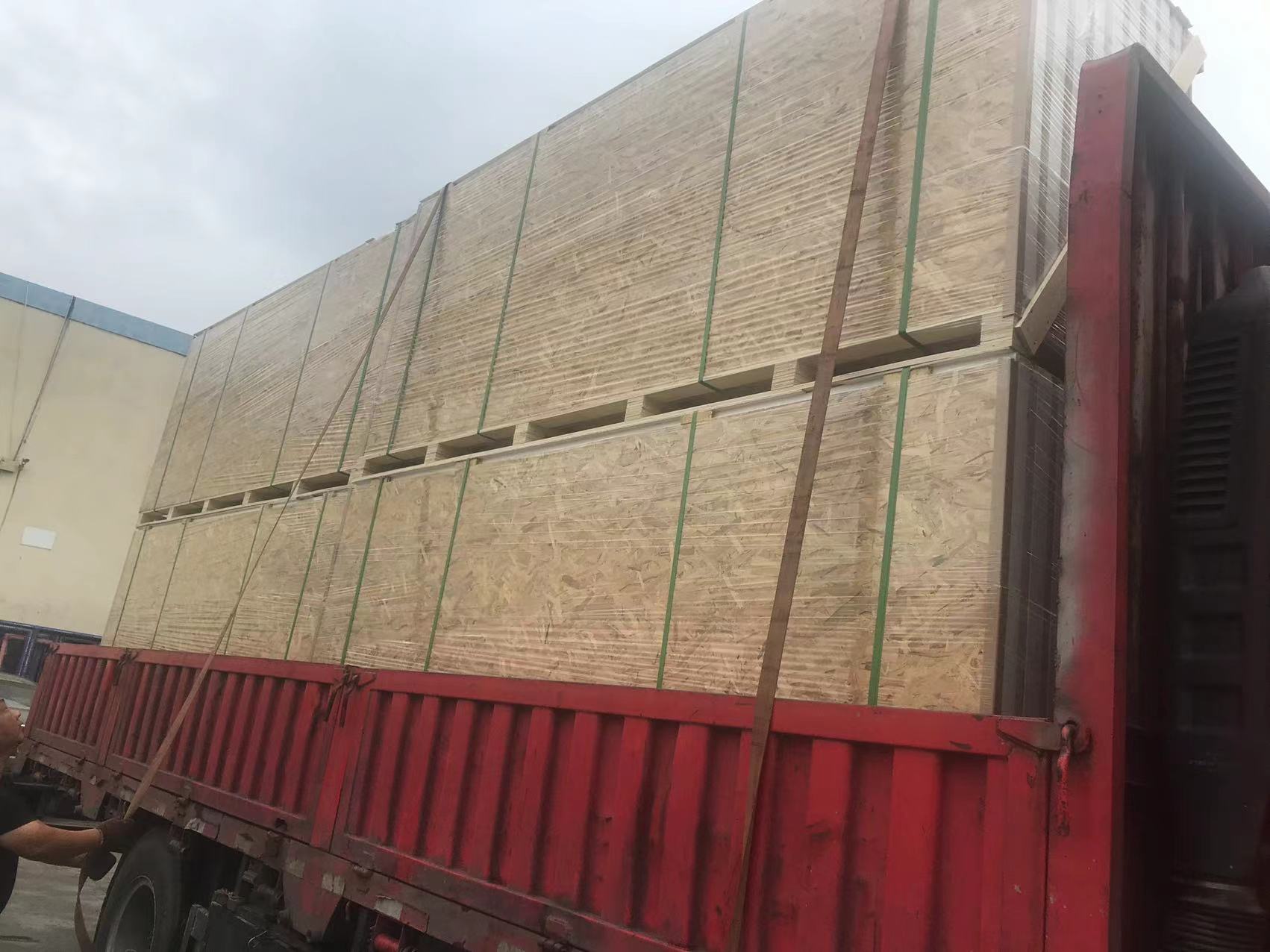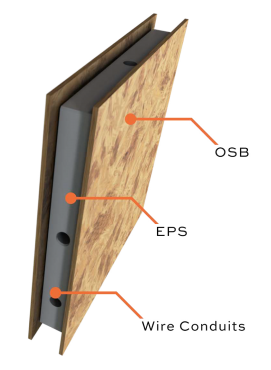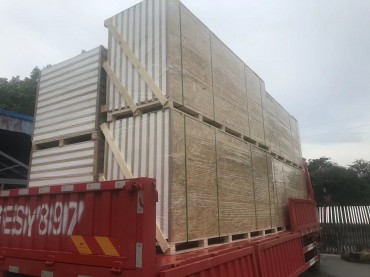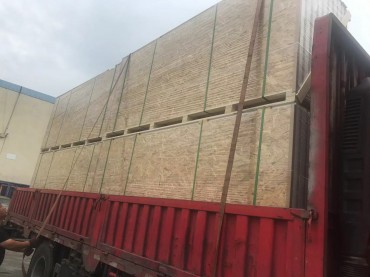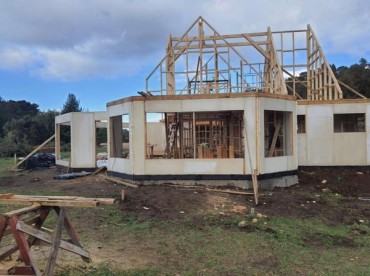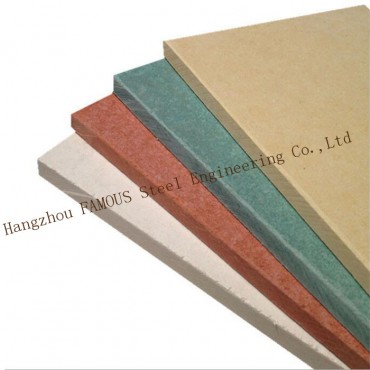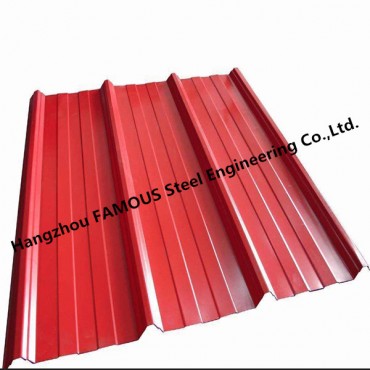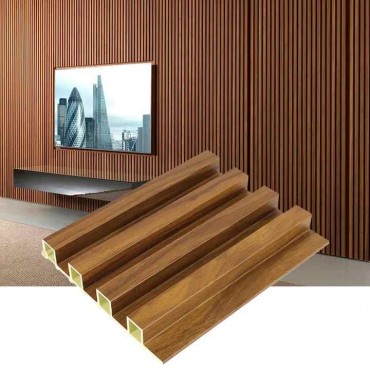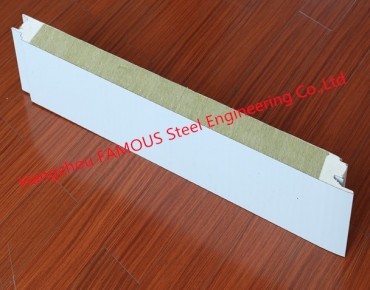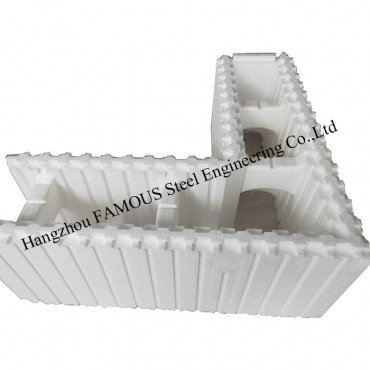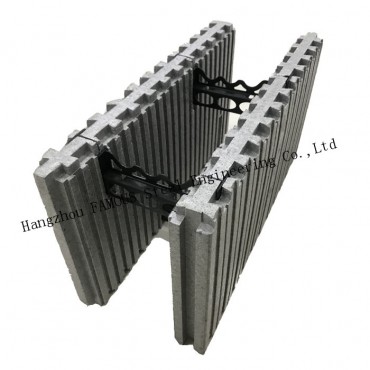Fireproof osb eps sandwich wall panel and OSB Facing EPS Structural Insulated Panel For Roof
Product Short Introduction
Structural insulated panels (SIPs) are high performance building panels used in floors, walls, and roofs for both residential and
light commercial buildings. It is made up of rigid foam insulation placed between two skins of MGO board. These exterior skins
are attached to a foam core with high-strength adhesive.
There are two common upper and lower panel , Mgo and OSB panel. Other many material can be used as upper and lower panel, such as cement panel,color steel. There are common core material eps ,xps and pu,pir, rock wool, phenolic,ect.
Advantage of OSB SIP
More fast
According to the design requirements, the SIP structure insulation board is prefabricated in the factory in advance and quickly assembled at the project site. Factory manufacturing saves time on site construction operations and provides high-precision panels that save time throughout the construction cycle.
The dimensions of the door and window openings are also reserved in place during manufacturing at the SIP factory and do not require re-cutting and grooving on site. The OSB surface of the SIP board provides a continuous holding layer to facilitate the installation of fixed furniture such as internal and external decorative panels and indoor hanging cabinets.
SIP construction systems can also be compatible with steel, concrete and wood systems, whether as a standalone structural system or as a wall panel and roof component of other construction systems, SIP panels have standard and fast connection technology to adapt to it.
More strong
The mechanical properties of the thermal insulation board of SIP structure are similar to those of I-steel, and the strong OSB board on both sides is equivalent to the wing plate of I-steel, while the relatively soft thermal insulation board in the middle is equivalent to the web plate of I-steel. The continuous SIP panel forms the structural system of the structure, coupled with the inherent elastic mechanical properties of the wooden structure, in the face of natural disasters such as earthquakes and strong winds, the SIP construction system has better mechanical properties than the traditional structure.
More environmentally friendly
Factory assembly manufacturing eliminates more than 70% of traditional construction waste for on-site construction, in addition to the waterproof treatment of wet rooms such as toilets, all the rest of the construction does not need wet operations, greatly reducing the pollution of the site environment. Especially for construction projects in environmentally sensitive areas, SIP prefabricated construction systems are an excellent choice.
Project
