Steel Residential Buildings
Welcome to our state-of-the-art steel structure residential building! Designed with modern living in mind, our building offers a perfect blend of durability, sustainability, and aesthetic appeal.Constructed using high-quality steel, our prefab steel structure buildings residential stands tall as a testament to strength and reliability. The steel framework provides exceptional structural integrity, ensuring the safety and longevity of the building. With its ability to withstand extreme weather conditions, including earthquakes and hurricanes, our steel structure offers peace of mind to residents. Contact us today to learn more and get a quote.
-
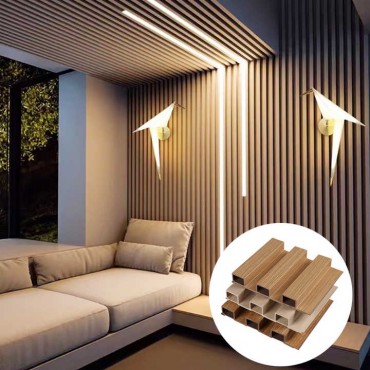
Wooden Grain PVC WPC Fluted Wall Panels For Dec...
-
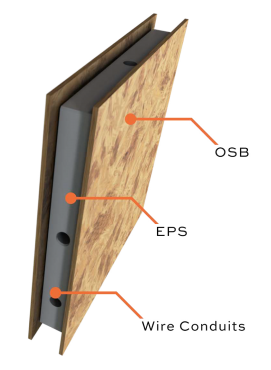
Fireproof osb eps sandwich wall panel and OSB F...
-
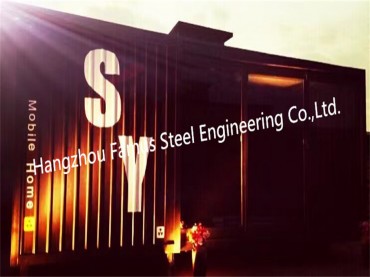
Outhouse Modular Homes Environment-friendly Pre...
-
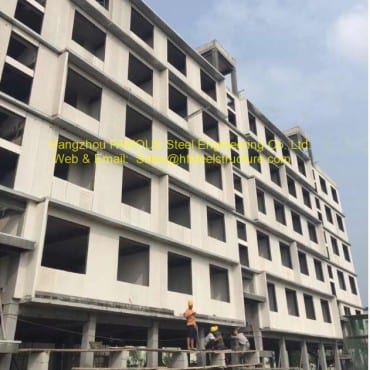
Steel Apartment Building Planning Design and Co...
-
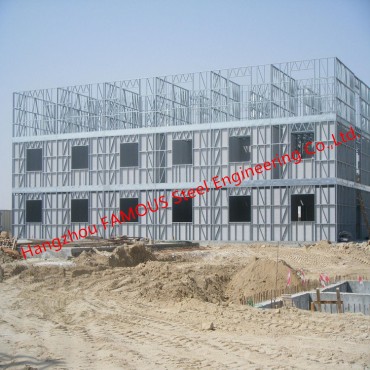
Low Cost Prefab Steel Apartment Building Design...
-
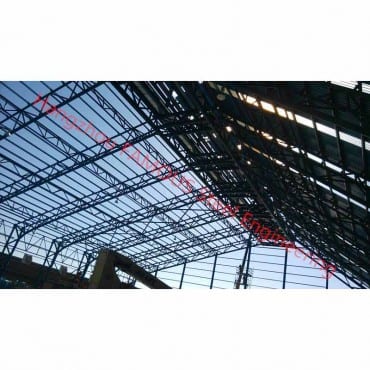
Modular Steel Structure Building Contractor for...



