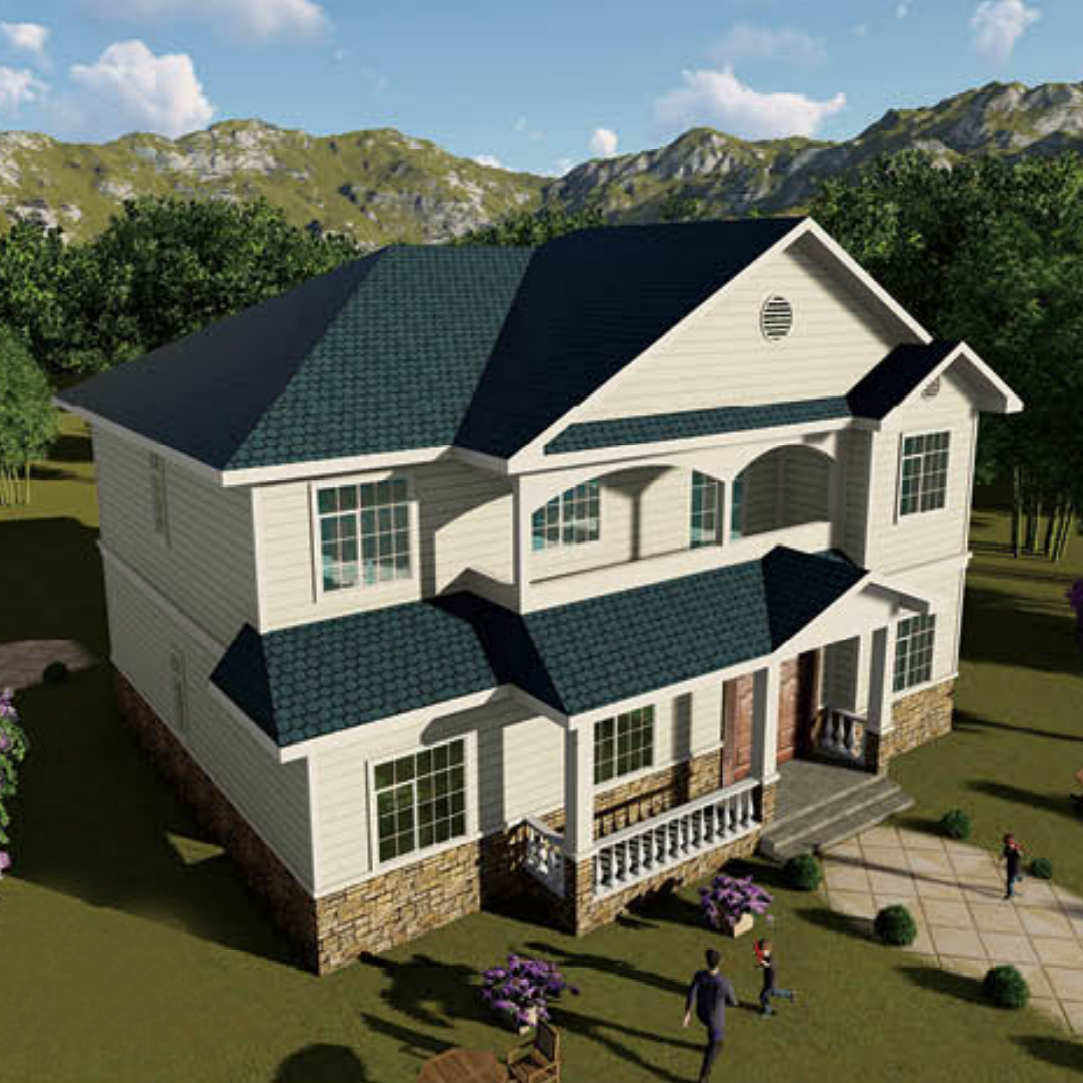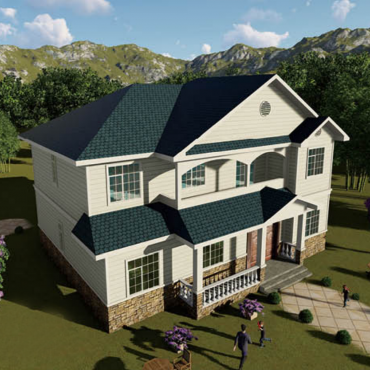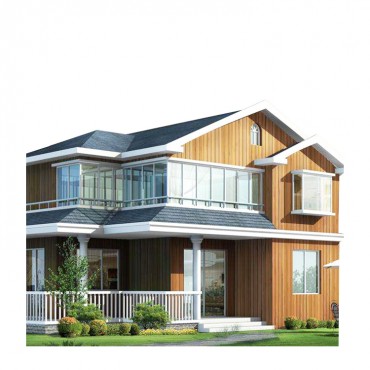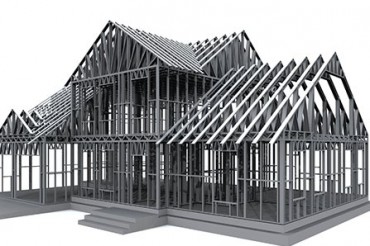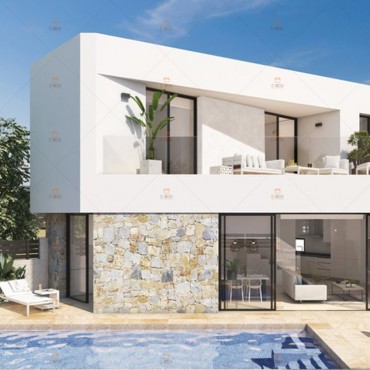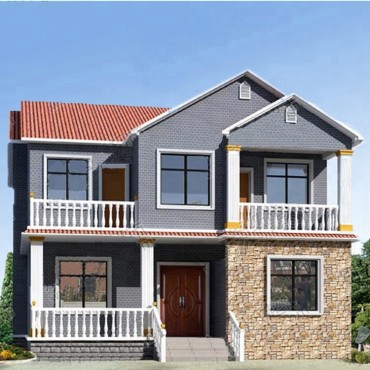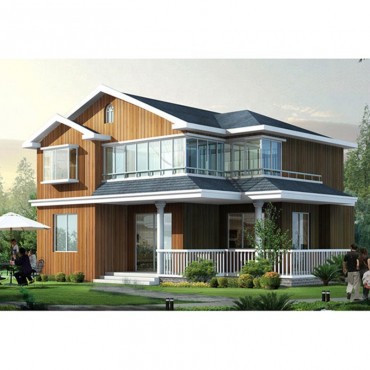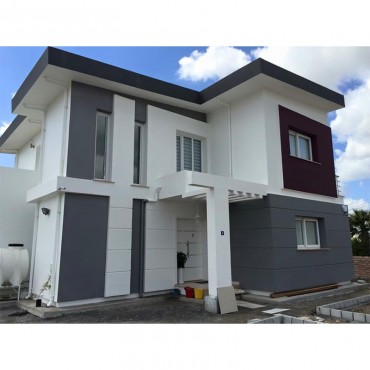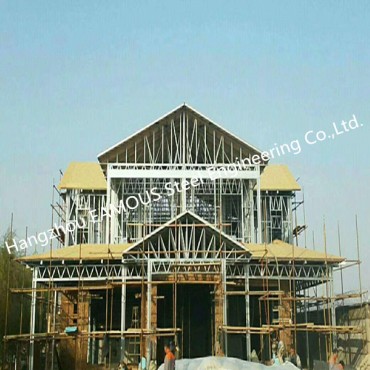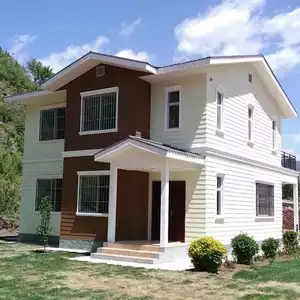Light steel villa High performance house prefabricated homes modular building manufacturer in China
Specification
| item | value |
| Type | villa |
| Warranty | More than 5 years |
| After-sale Service | Online technical support, Onsite Installation, Onsite Training, Onsite Inspection, Free spare parts, Return and Replacement |
| Project Solution Capability | graphic design, 3D model design, total solution for projects, Cross Categories Consolidation |
| Application | Villa |
| Place of Origin | Shanghai, |
| China | |
| Model Number | 20222211 |
| Design Style | Modern |
| Type | Light Steel Villa |
| Brand Name | FAMOUS HOUSE |
| Material | Light Steel Frame |
| Window | Aluminium Alloy Window |
| Key Words | Steel Luxury Villa |
| Usage | Family Home |
| Advantage | Eco Friendly |
| Life Spans | 70-90 Years |
| Design | Modern House |
| Ceiling | PVC Gusset Plate Ceiling |
Product Description
The light steel villa utilize the 100% cold-bend thin wall steel as the structure body and can be used to build buildings within 6 floors. The main building component of this system is the frame bridge,which is composed by the galvanized cold-bending high frequency welded light thin wall rectangular pipe and the triangle.C type, triangle v type connection. All these prefabricated components are transferred to the construction site to be installed into the structure body. After that the interior, exterior wall panels and roof profile panels are laid out, while the heat and sound insulation material are filled into the space in the wall and floor deck. This product solve the problem of “hot bridge,bad fire resistance”.
Advantages
1. Industrialized production with fast manufacturing speed and high precision;
2. Good looking,stable structure,good anti-shock and anti-corrosion property;
3. Cold-rolled thin wall light steel structure system building has lighter weight,shallow base,low pricing;
4. No need for large scale machines on the construction site. Fast installation. The construction of a 200m2 two-story villa can be completed by 6-8 skilled workers in about 20 days;
5. Convenient package and transportation:the transportation process is fully considered into the product design,optimize the load method, with about 130-150 m2 per 40 foot container;
6. The wall and roof panel is enclosed by multi-type material,which makes the walls of the building breathable and enhance a more comfortable residence in it.
7. The construction site is no wet, environment friendly, not seasonally restraint;
8. With the satisfaction of the functional needs,the wall is thinner,which increase the effective usage area of the building;
9. Customizable.
Product Description
1. Layout: 5 bedrooms, 3 bathroom, 1 kitchen, 1 living room, 1 garage
2. Steel grade: light steel, yield strength ≥300MPa, Galv. Z275 and section steel GB-Q345, yield strength ≥345 MPa
3. Size: 282 sqm, that also can be customized.
4. Standard: meet CE and Australian standards
5. Certification: ISO9001: 2015 , CE;




