Prefab Container House
-
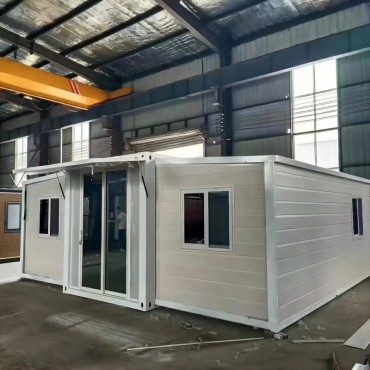
Prefabricated Container Home Kits Resort prefab...
-
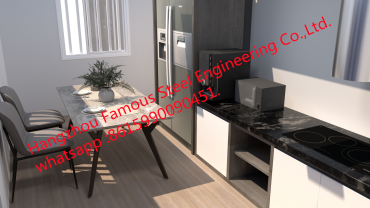
Prefab Customized Container House For Office B...
-
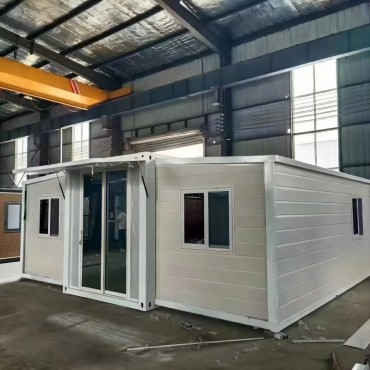
folding house expandable modular home 20ft 40ft...
-
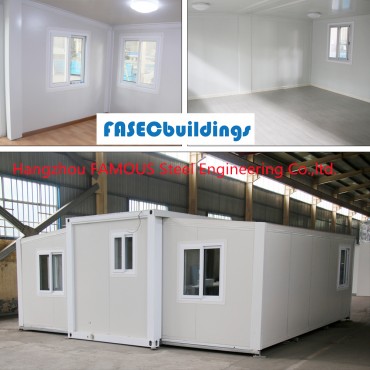
Australia Standard Prefab Expandable Container ...
-
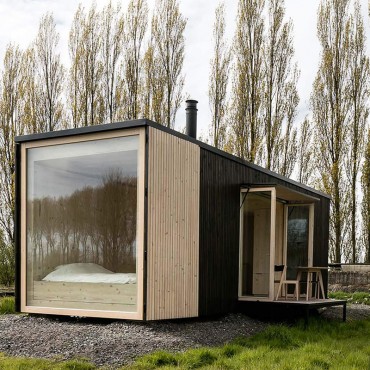
Living shipping container home tiny modular hom...
-
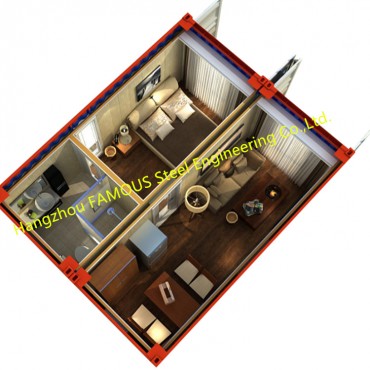
Finely Decorated Modern Luxury Prefab Container...
-
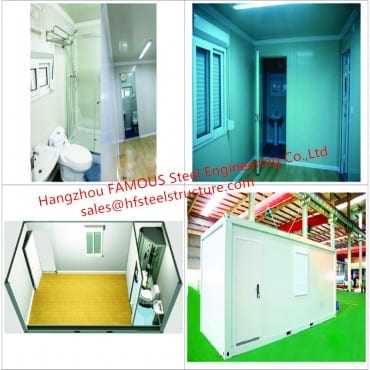
Foldable Living Prefab Container House Modular ...
-
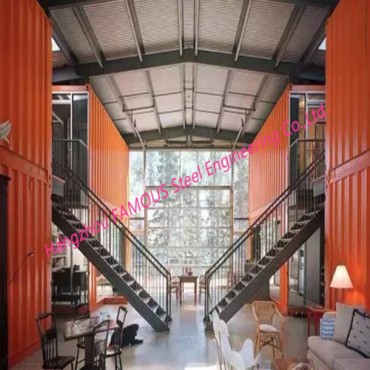
Flat Pack Sandwich Panel Container House Living...
-
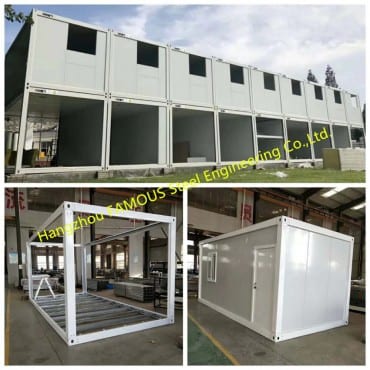
Custom Living Container House Dormitory for Pre...
-
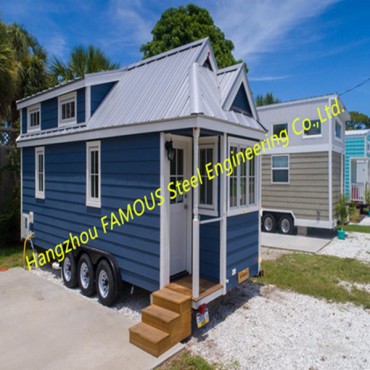
Foldable Fireproof Prefab Tiny House On Wheels ...
-
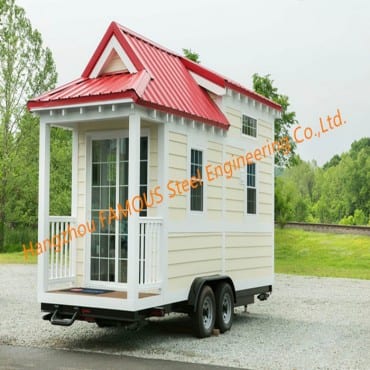
Modern Design Light Gage Steel Framed Foldable ...
-
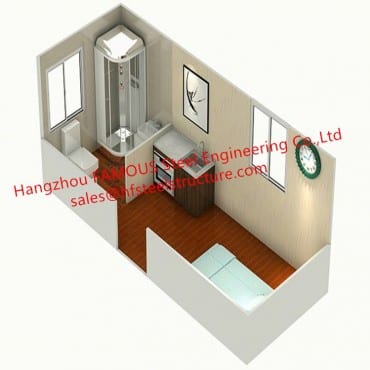
Salable Mobile Living Tiny Container House With...



