Prefab House Building
-
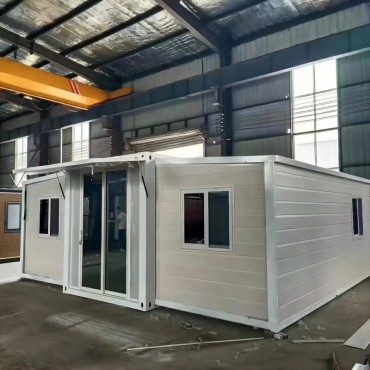
Prefabricated Container Home Kits Resort prefab...
-
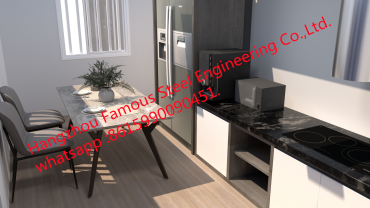
Prefab Customized Container House For Office B...
-
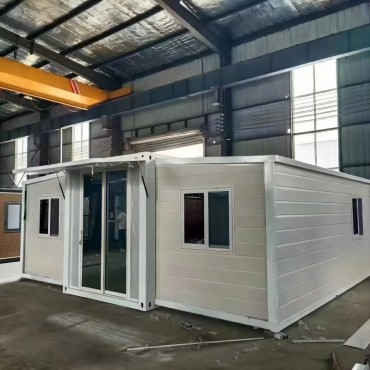
folding house expandable modular home 20ft 40ft...
-
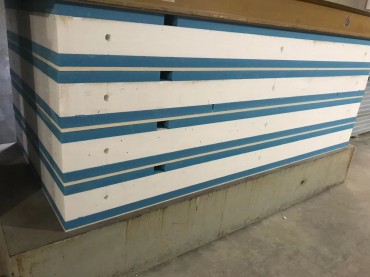
MgO SIP Panel/ Structural Insulated Panel/ MgO ...
-
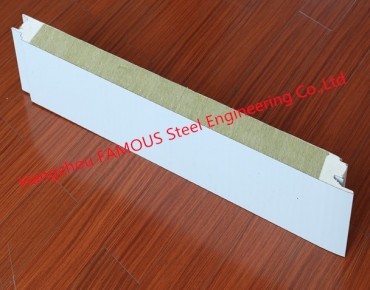
Polyurethane PU Edge Rock Wool Sandwich Panel F...
-
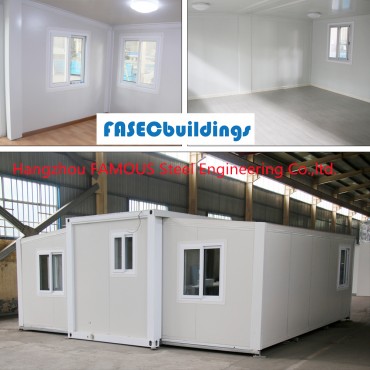
Australia Standard Prefab Expandable Container ...
-
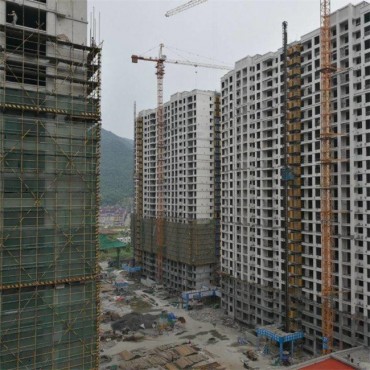
Modern design prefab heavy steel structure work...
-
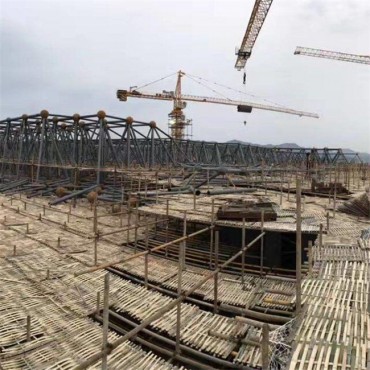
Industrial Shed Heavy Steel Structure Building ...
-
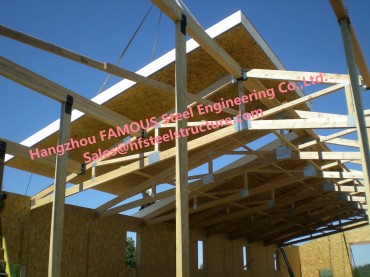
High Performing Insulated Green Material OSB Fa...
-
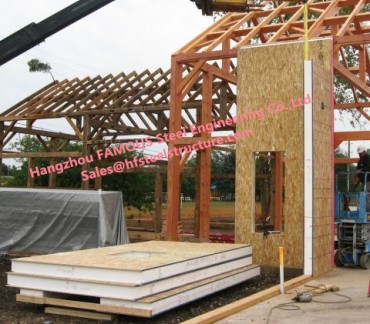
structural insulated panel SIP Panel For Outsid...
-
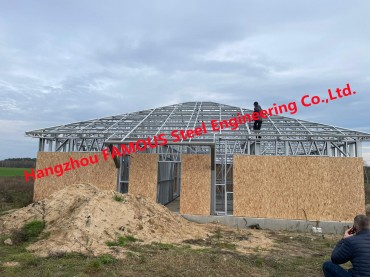
Fire-proof Door Light Steel Villa Luxury Light...
-
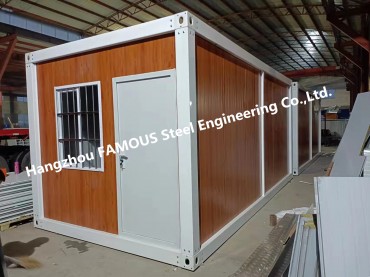
Movable portable detachable 20ft 40ft modular l...



