Steel flooring formwork
-
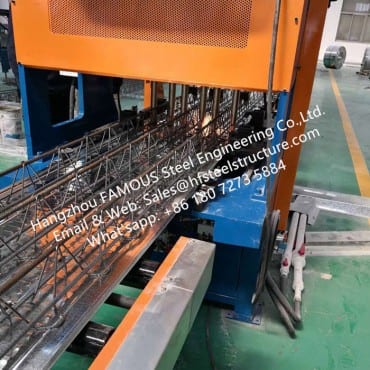
Kingspan Steel Bar Truss Girder Deck Composite ...
-
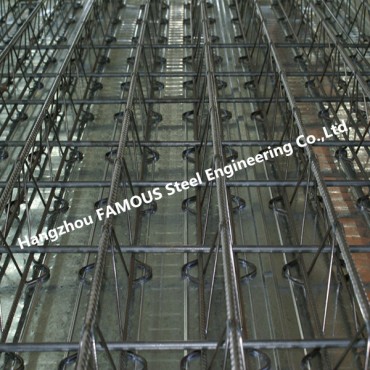
Prefabricated High Strength Stable Steel Floori...
-
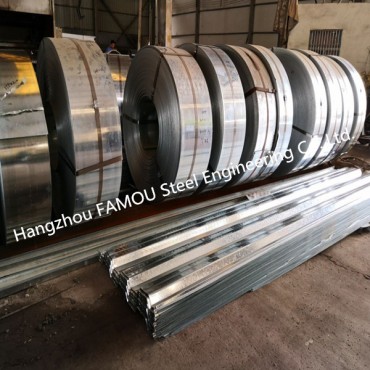
1.2mm Gauge Galvanized Steel Decking Formwork t...
-
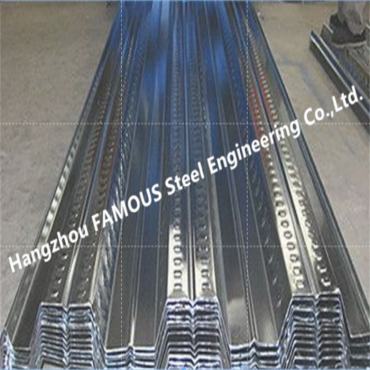
Anti-Seismic Galvanized Corrugated Steel Floor ...
-
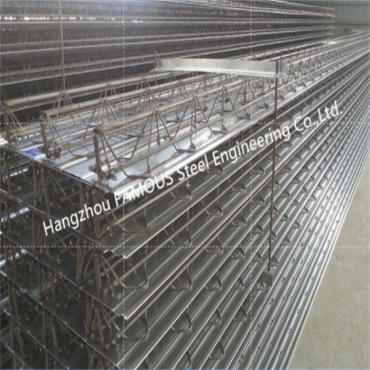
Structural Steel Bar Truss Girder Metal Composi...
-
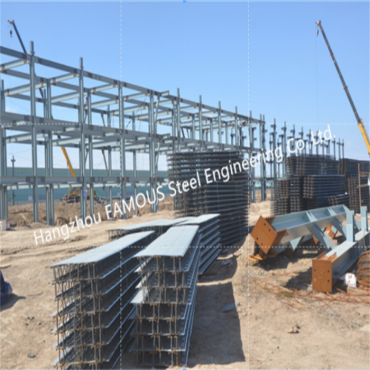
Reinforced Concrete Bearing Steel Floor Deck Ga...



