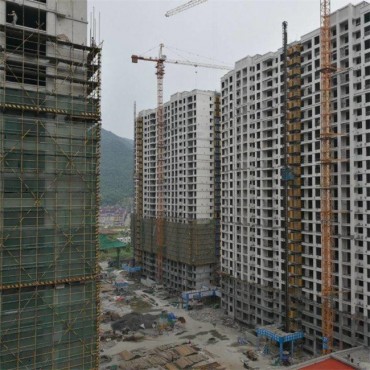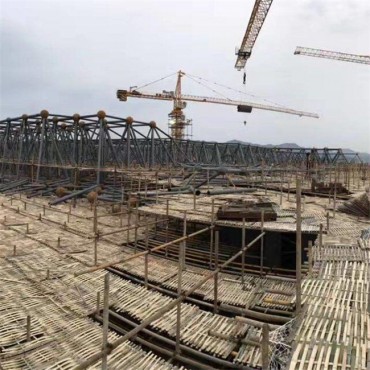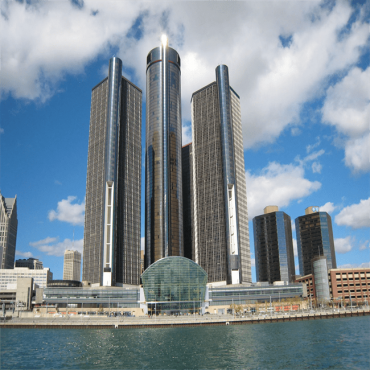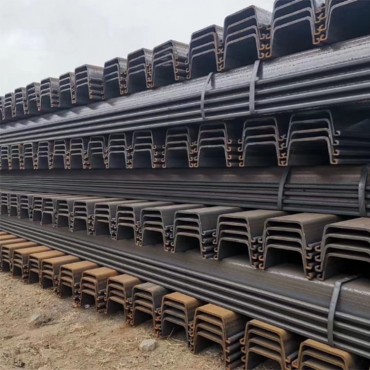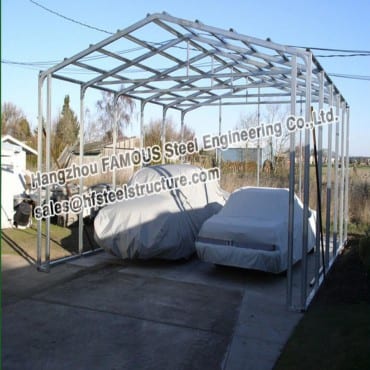Steel Framed Building
Our steel frames are engineered to withstand the test of time and provide a safe and secure environment for a variety of applications, from commercial and industrial buildings to residential homes. In addition to their strength and versatility, our light steel framing buildings are also cost-effective and energy-efficient. The lightweight nature of steel allows for faster construction times and reduced labor costs. Furthermore, steel is a highly recyclable material, making it a sustainable choice for construction.Choose our steel frame building manufacturer for a reliable, customizable, and cost-effective solution for your construction needs. Contact us today to discuss your project and let us bring your vision to life.




