Roofing Insulated Panel
-
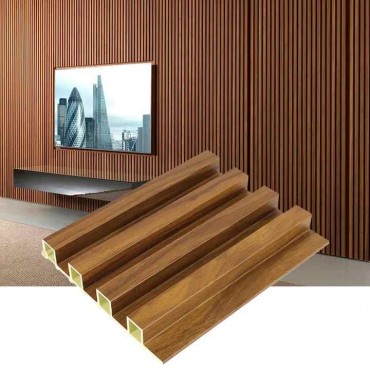
Wooden Grain PVC WPC Fluted Wall Panels For Dec...
-
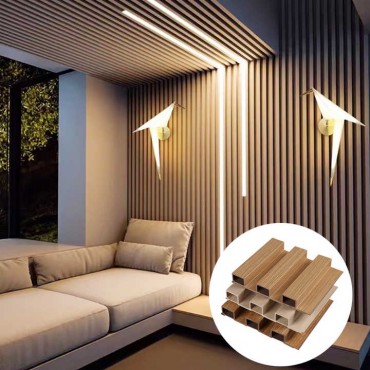
Wooden Grain PVC WPC Fluted Wall Panels For Dec...
-
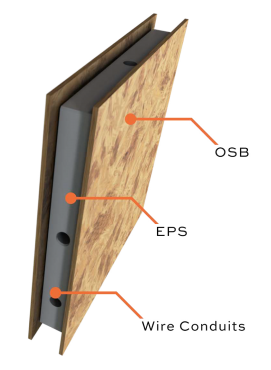
Fireproof osb eps sandwich wall panel and OSB F...
-
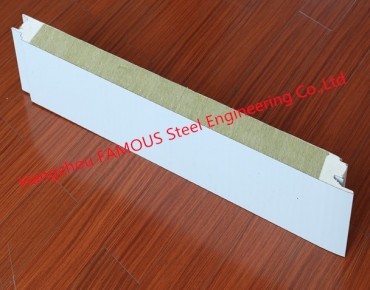
Polyurethane PU Edge Rock Wool Sandwich Panel F...
-
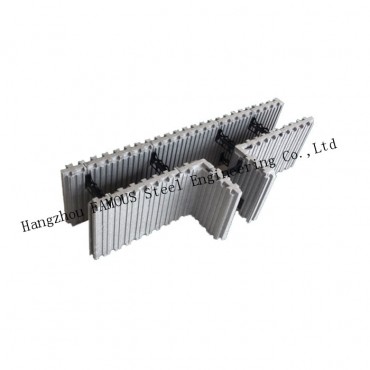
Graphite EPS Sandwich Cement Board Panel Insula...
-
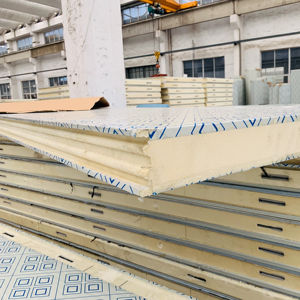
Hot sale color steel pu sandwich wall panel for...
-
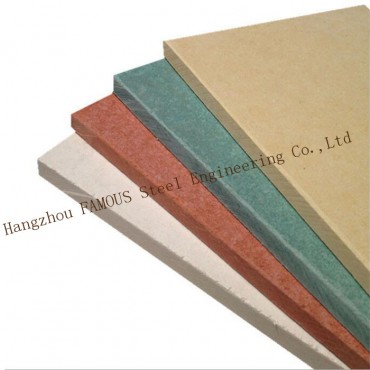
colored interior & exterior wall fiber cem...
-
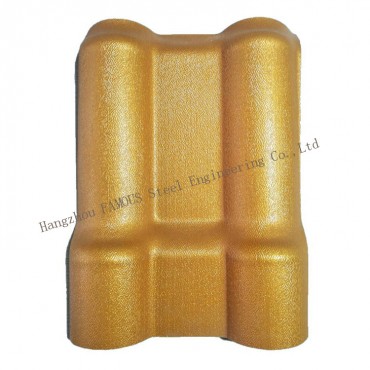
2.5mm building materials Light Weight Insulated...
-
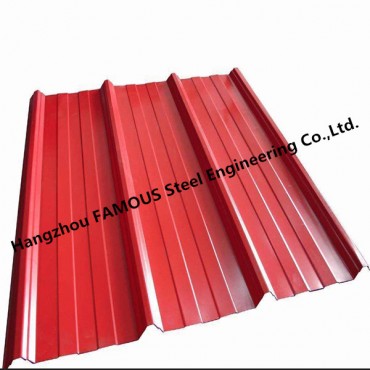
Customized Color Steel Cladding Roofing Sheets ...
-
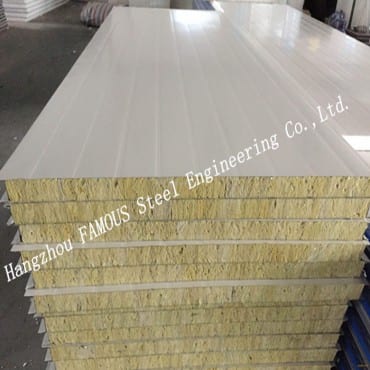
Mineral Wool Sandwich Panel and Structural Insu...
-
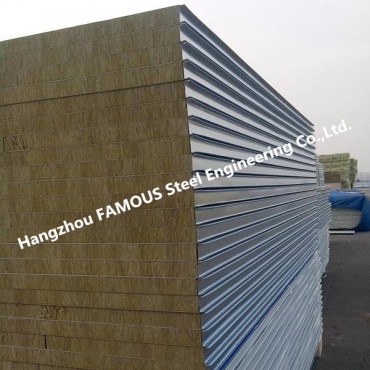
Recycled Usage Fire Resistant Mineral Rock Wool...
-
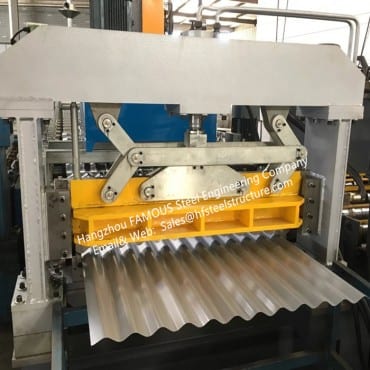
Galvanized Baseplate Color Steel Cladding Roof ...



