Light Steel Framing
Light steel frame refers to a construction method that uses the light steel frame as the main structural support system. This method is becoming more and more popular for its durability, strength, and versatility, and it is widely used in light steel villas. Light steel frame construction is also known for its speed and ease of assembly, making it ideal for projects that require a quick turnaround time.And light steel frame construction is also very energy efficient as it provides better insulation and reduces the amount of energy required to heat and cool the building. Its many benefits make it a popular choice for architects, builders, and homeowners alike.
-
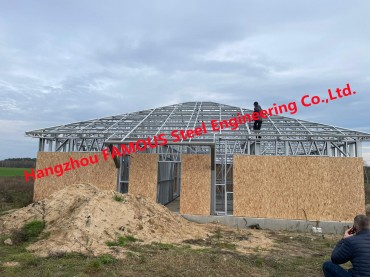
Fire-proof Door Light Steel Villa Luxury Light...
-
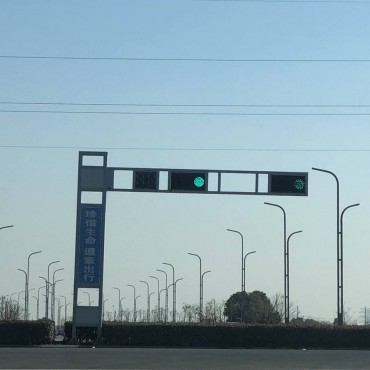
Q235, Q345 Tubular Traffic lights Signal Steel ...
-
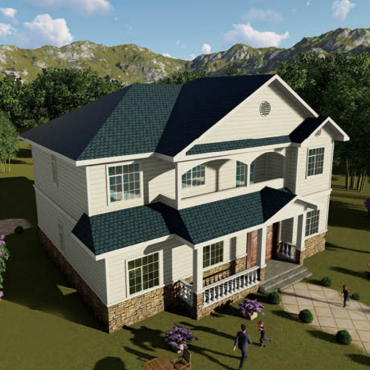
Prefabricated Light Beam Structure Frame China ...
-

2022 Latest Luxury and Modern Prefabricated Lig...
-
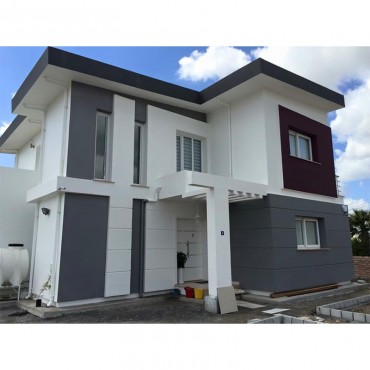
Furnished Light Steel Structure Prefabricated L...
-
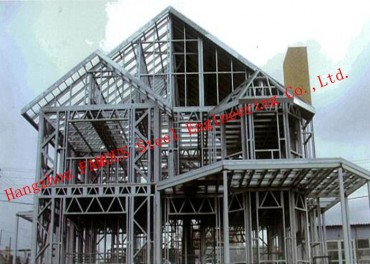
Australia Standard Customized Light Steel Villa...
-
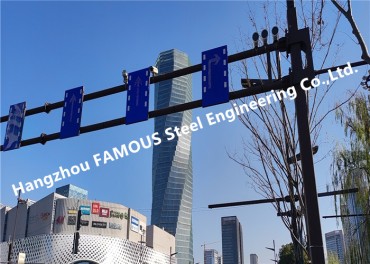
Municipal Use Steel Framing Street Light Poles ...
-
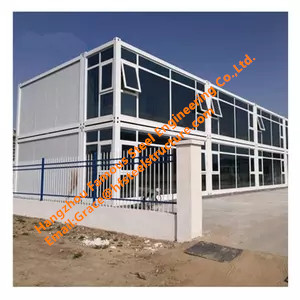
Galvanized light steel frames prefab villa hous...
-
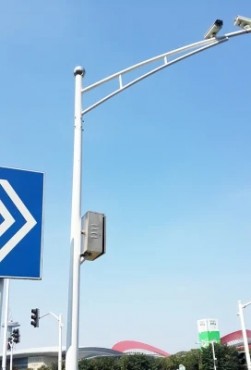
Steel Traffic Signals Traffic Light Pole



