steel modular house
-
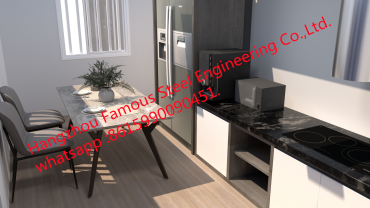
Prefab Customized Container House For Office B...
-
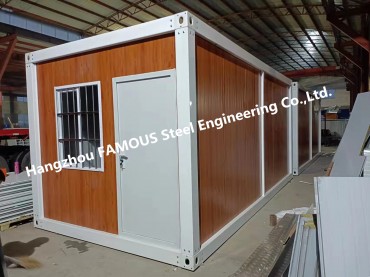
Movable portable detachable 20ft 40ft modular l...
-
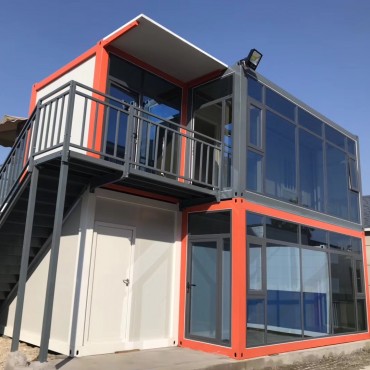
Easy Install Prefabricated Home Luxury Villa Tw...
-
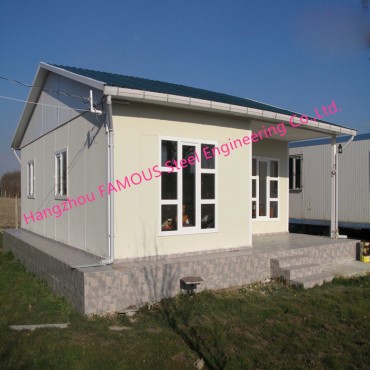
Modular House Steel Framed Buildings Complex Wi...
-
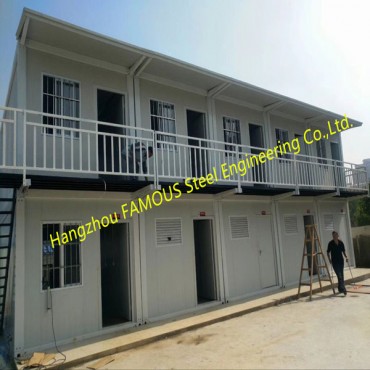
Low Cost Portable Homes Architectural Design St...
-
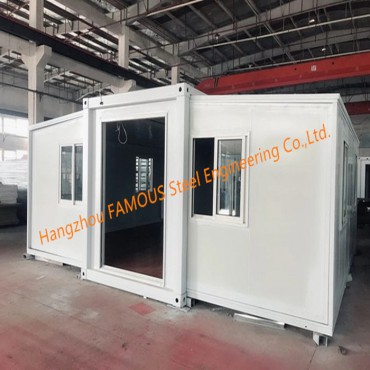
Standard Luxury Folding Integrated House Fast A...
-
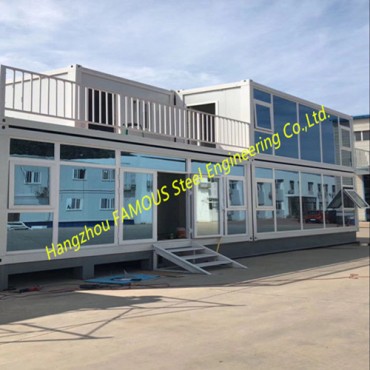
Foldable Flat Pack Container House with Glass F...
-
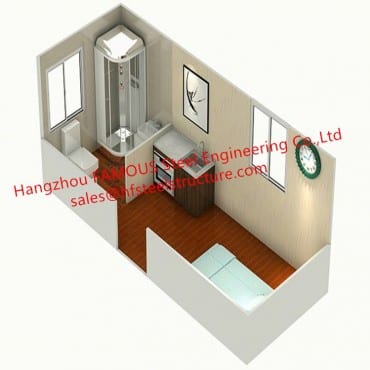
Salable Mobile Living Tiny Container House With...
-
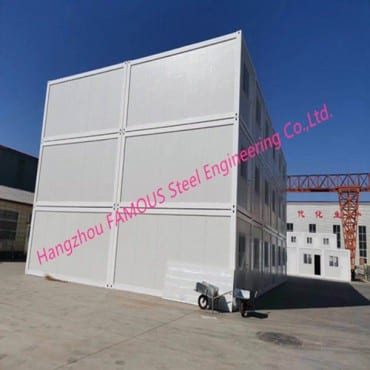
Steel Framed Modular House Prefabricated Quick ...
-
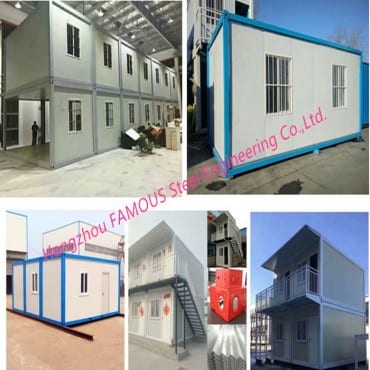
European Style Quick Assembled House For Accomm...



