Light Steel Villa
-
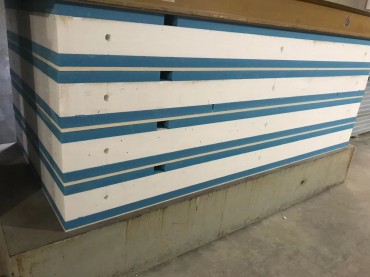
MgO SIP Panel/ Structural Insulated Panel/ MgO ...
-
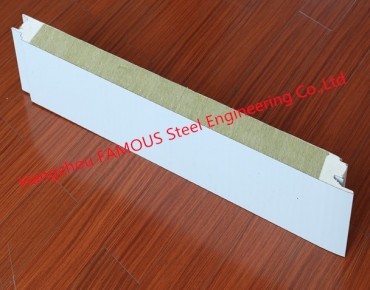
Polyurethane PU Edge Rock Wool Sandwich Panel F...
-
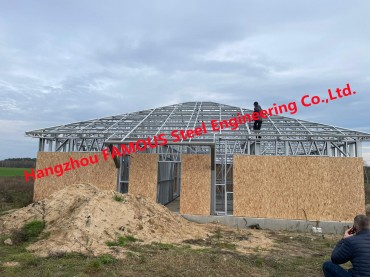
Fire-proof Door Light Steel Villa Luxury Light...
-
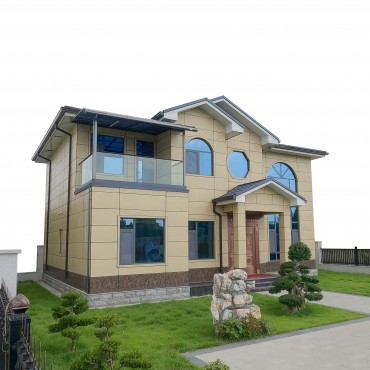
China Easy Assemble Light Steel Frame Prefabric...
-
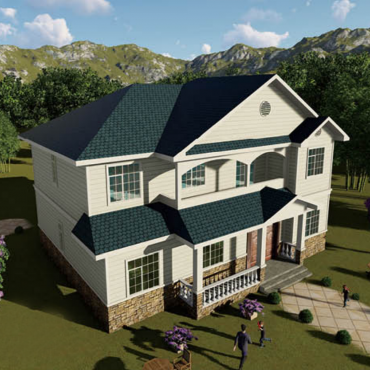
Light steel villa High performance house prefab...
-

2022 Latest Luxury and Modern Prefabricated Lig...
-
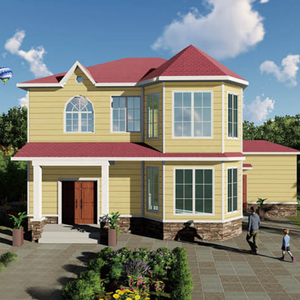
Light Weight Steel Prefabricated Container Hous...
-
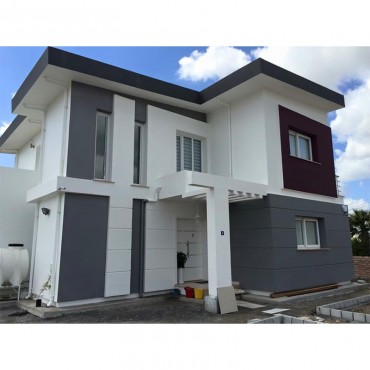
Furnished Light Steel Structure Prefabricated L...
-
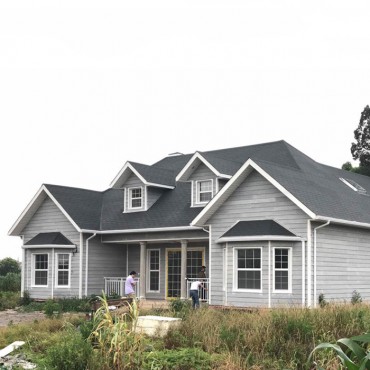
China Light Steel Villa on Hot Sales Prefabrica...
-
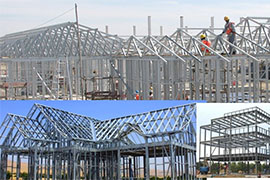
Prefab Villa Modern Australia New Zealand Stand...
-
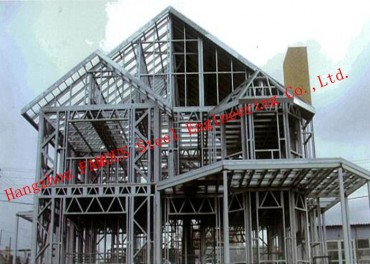
Australia Standard Customized Light Steel Villa...
-
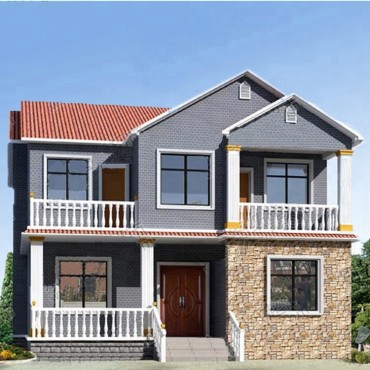
Luxury prefab light steel structure modern hous...



