Steel Building
Famoussteel‘s structure building types are designed to meet the unique needs of various industries, from commercial and industrial to agricultural and residential. We offer a wide range of high-quality structural steel fabrication that are built to last, using the finest materials and the latest manufacturing techniques. Our experts has years of experience in designing and constructing steel buildings that are tailored to meet the specific needs of each industry. Whether you need a small storage shed or a large steel garage building, we have the expertise and resources to deliver the right solution for your needs. Our commitment to quality and customer satisfaction is unmatched, and we are dedicated to providing exceptional service and support throughout the entire process. Browse our steel structure building projects and discover the perfect solution for your industry.-
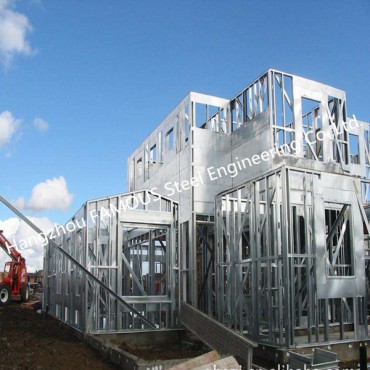
Economic Light Weight Prefab Steel Structures H...
-
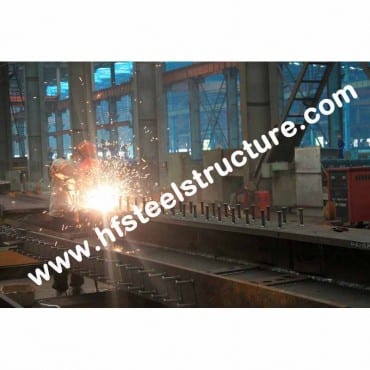
Prefab Steel Structures Fabricator
-
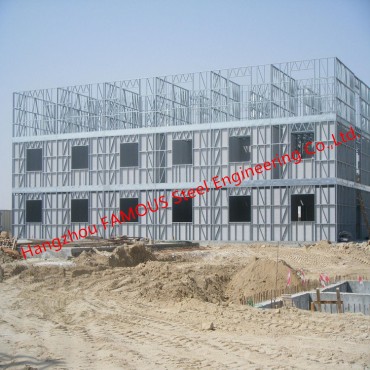
Low Cost Prefab Steel Apartment Building Design...
-
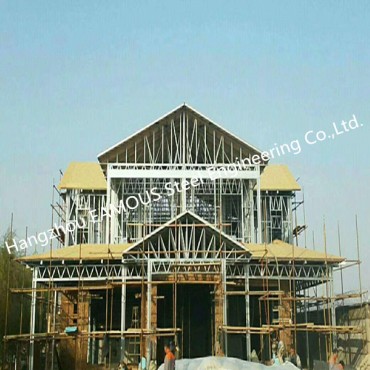
Prefab Steel Structures Light Steel Villa Prefa...
-
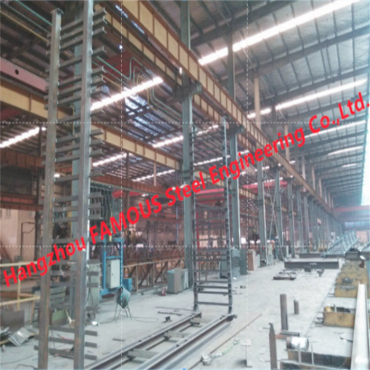
Dryer and Kiln Car galvanized Steel Structural ...
-
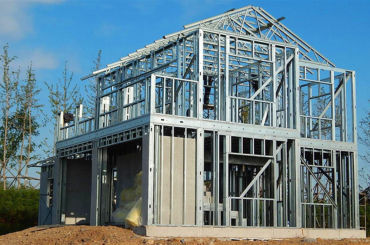
Energy efficient light steel pre-fabricated mod...
-
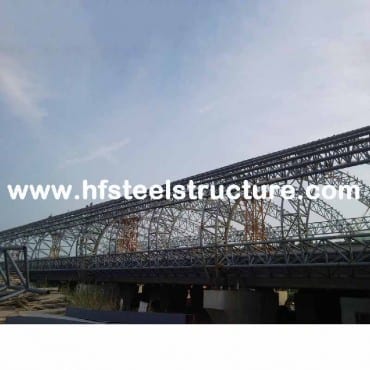
Railway Station Structural Steel Construction
-
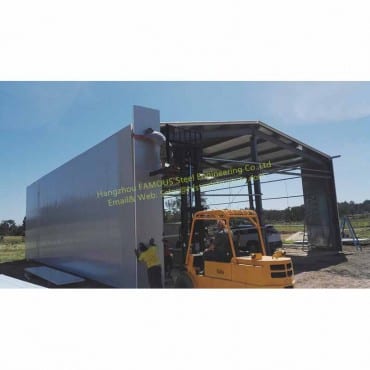
Metal Storage Sheds and Galvanized Steel Framed...
-
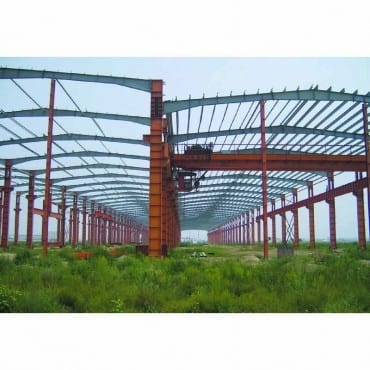
Industrial steel warehouse
-
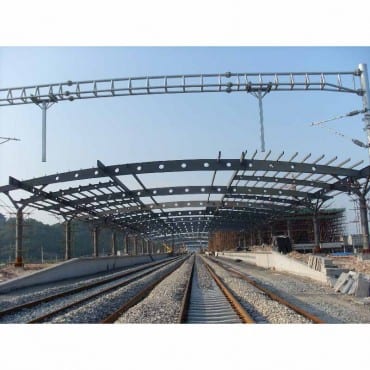
Piping Truss building Metal Grandstands and Spo...
-
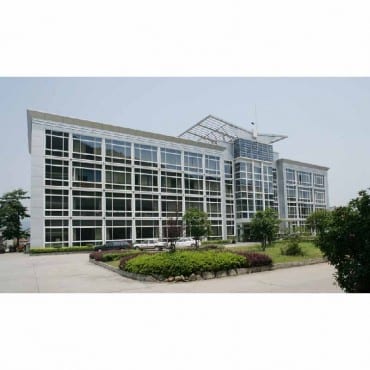
Commercial steel building for office hotel shop...
-
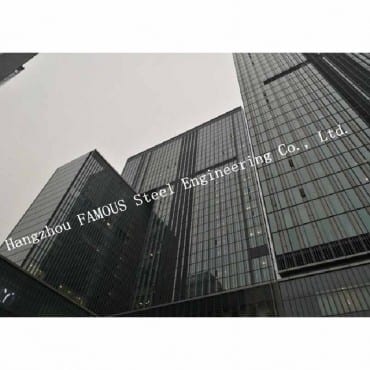
Prefabricagted commercial metal buildings



