Steel Building
Famoussteel‘s structure building types are designed to meet the unique needs of various industries, from commercial and industrial to agricultural and residential. We offer a wide range of high-quality structural steel fabrication that are built to last, using the finest materials and the latest manufacturing techniques. Our experts has years of experience in designing and constructing steel buildings that are tailored to meet the specific needs of each industry. Whether you need a small storage shed or a large steel garage building, we have the expertise and resources to deliver the right solution for your needs. Our commitment to quality and customer satisfaction is unmatched, and we are dedicated to providing exceptional service and support throughout the entire process. Browse our steel structure building projects and discover the perfect solution for your industry.-
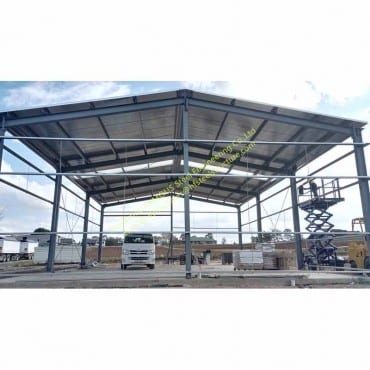
Structural Steel workshop, warehouse and storage
-
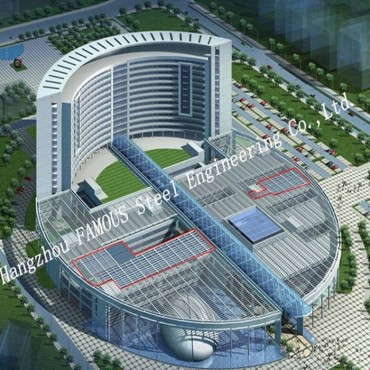
Hospital Building And Medical School Multi Stor...
-
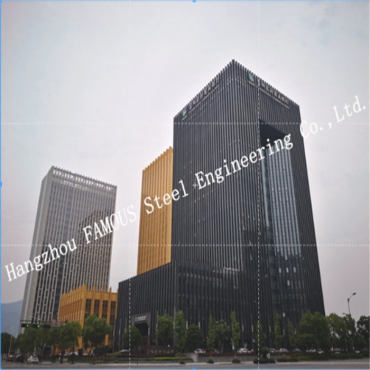
Multi – Storey Apartment Houses And Build...
-
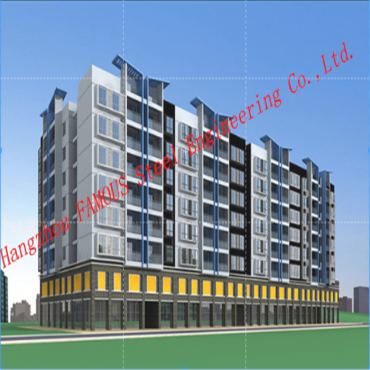
Structural Steel Framed Multi-Storey Steel Buil...
-
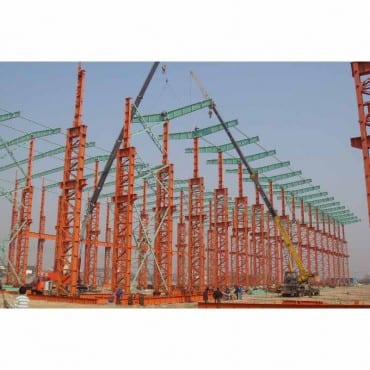
CEMENT PRODUCTION LINE STEEL FRAMES AND CEMENT ...
-
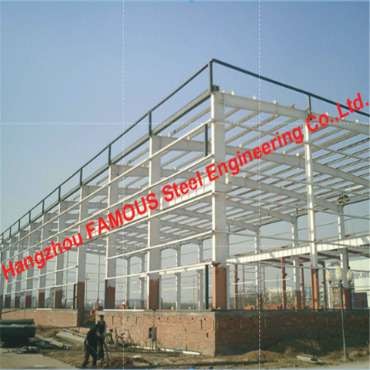
Structural Steel Factory Hall Building Prefabri...
-
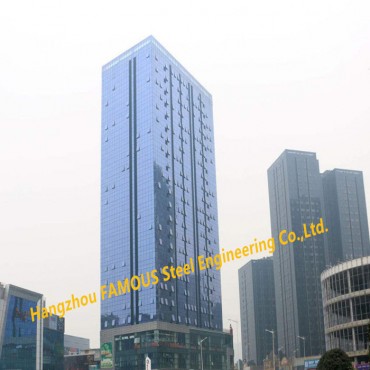
Structural Steel Framed Multi-Storey Steel Buil...
-
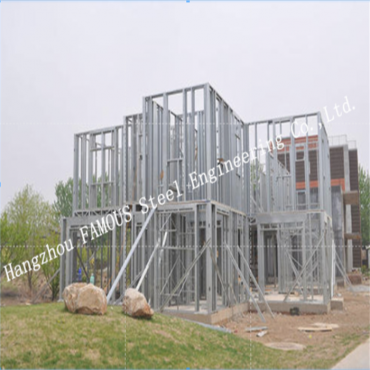
Recyclable Low-rise Residential Building Light ...



